| STAN KHURANA |
| Sales Representative |
 |
| Cell: |
647-383-6000 |
| Office: |
905-883-1988 |
| Fax: |
905-883-8108 |
|
CENTURY 21 ATRIA REALTY INC., BROKERAGE
Independently owned and operated.
C200-1550 Sixteenth Ave Bldg C Richmond Hill, ON L4B3K9
|
|
|
|
|
![header]() Search Listings from Toronto District Map
Search Listings from Toronto District Map
Hide Map
|
|
|
|
Area:
|
|
|
|
Municipality:
|
|
|
Neighbourhood:
|
|

|
Area:
|
|
|
|
Municipality:
|
|
|
Neighbourhood:
|
|
|
Property Type:
|
|
|
Price Range:
|
|
|
Minimum Bed:
|
|
|
Minimum Bath:
|
|
|
Minimum Kitchen:
|
|
|
Show:
|
|
|
Page Size:
|
|
|
MLS® ID:
|
|
|
|
|
lnkbtSearch
Listings Match Your Search.
Listings Match Your Search. Only Listings Showing.
There Are Additional Listings Available, To View
Click Here.
|
|

8 Photos
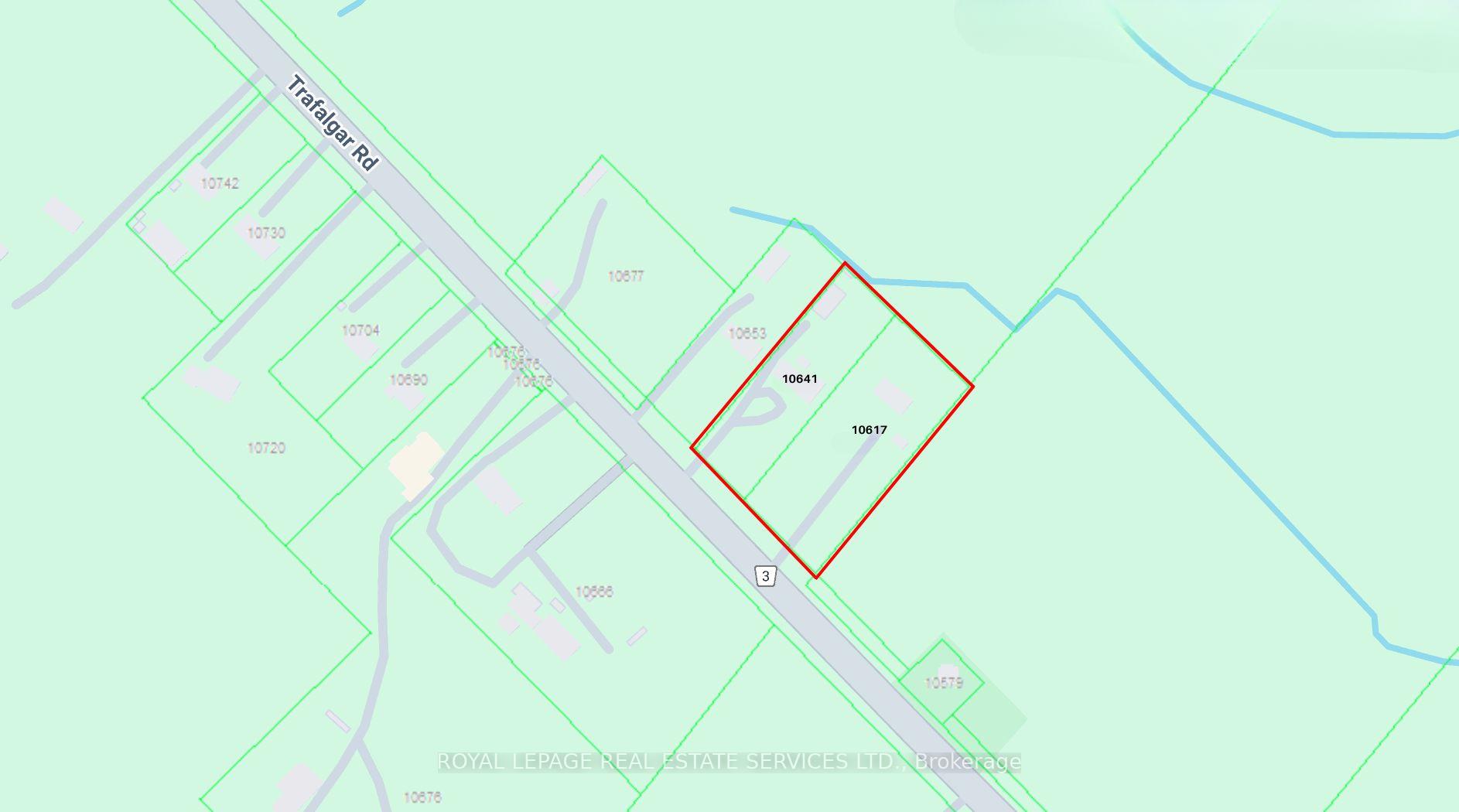
|
|
|
|
Price:
|
$9,800,000
|
|
Sold Price:
|
|
|
Taxes (2024):
|
$11,781
|
|
Maintenance Fee:
|
0
|
|
Address:
|
10617* Trafalgar Road , Halton Hills, L7G 4S5, Halton
|
|
Main Intersection:
|
TRAFALGAR & 15 SIDE ROAD
|
|
Area:
|
Halton
|
|
Municipality:
|
Halton Hills
|
|
Neighbourhood:
|
1049 - Rural Halton Hills
|
|
Beds:
|
0
|
|
Baths:
|
0
|
|
Kitchens:
|
|
|
Lot Size:
|
|
|
Parking:
|
0
|
|
Business Type:
|
|
|
Building/Land Area:
|
3 (Acres)
|
|
Property Type:
|
Land
|
|
Listing Company:
|
ROYAL LEPAGE REAL ESTATE SERVICES LTD.
|
|
|
|
|
|

3 Photos
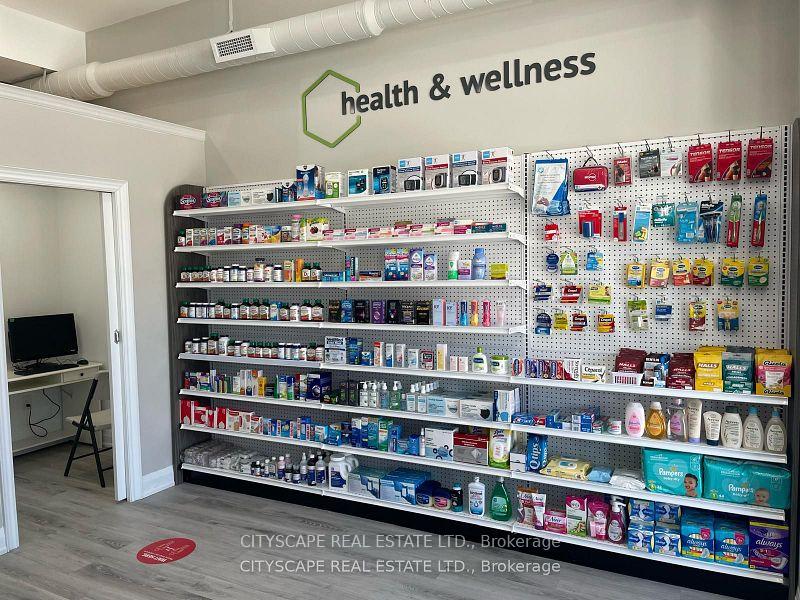
|
|
|
|
Price:
|
$265,000
|
|
Sold Price:
|
|
|
Taxes (2024):
|
$6,000
|
|
Maintenance Fee:
|
0
|
|
Address:
|
124 Burnhamthorpe Road , Oakville, L6H 0X9, Halton
|
|
Main Intersection:
|
Burnhamthorpe Rd + Sixth Line
|
|
Area:
|
Halton
|
|
Municipality:
|
Oakville
|
|
Neighbourhood:
|
1008 - GO Glenorchy
|
|
Beds:
|
0
|
|
Baths:
|
0
|
|
Kitchens:
|
|
|
Lot Size:
|
|
|
Parking:
|
0
|
|
Business Type:
|
|
|
Building/Land Area:
|
700 (Square Feet)
|
|
Property Type:
|
Commercial Retail
|
|
Listing Company:
|
CITYSCAPE REAL ESTATE LTD.
|
|
|
|
|
|

22 Photos
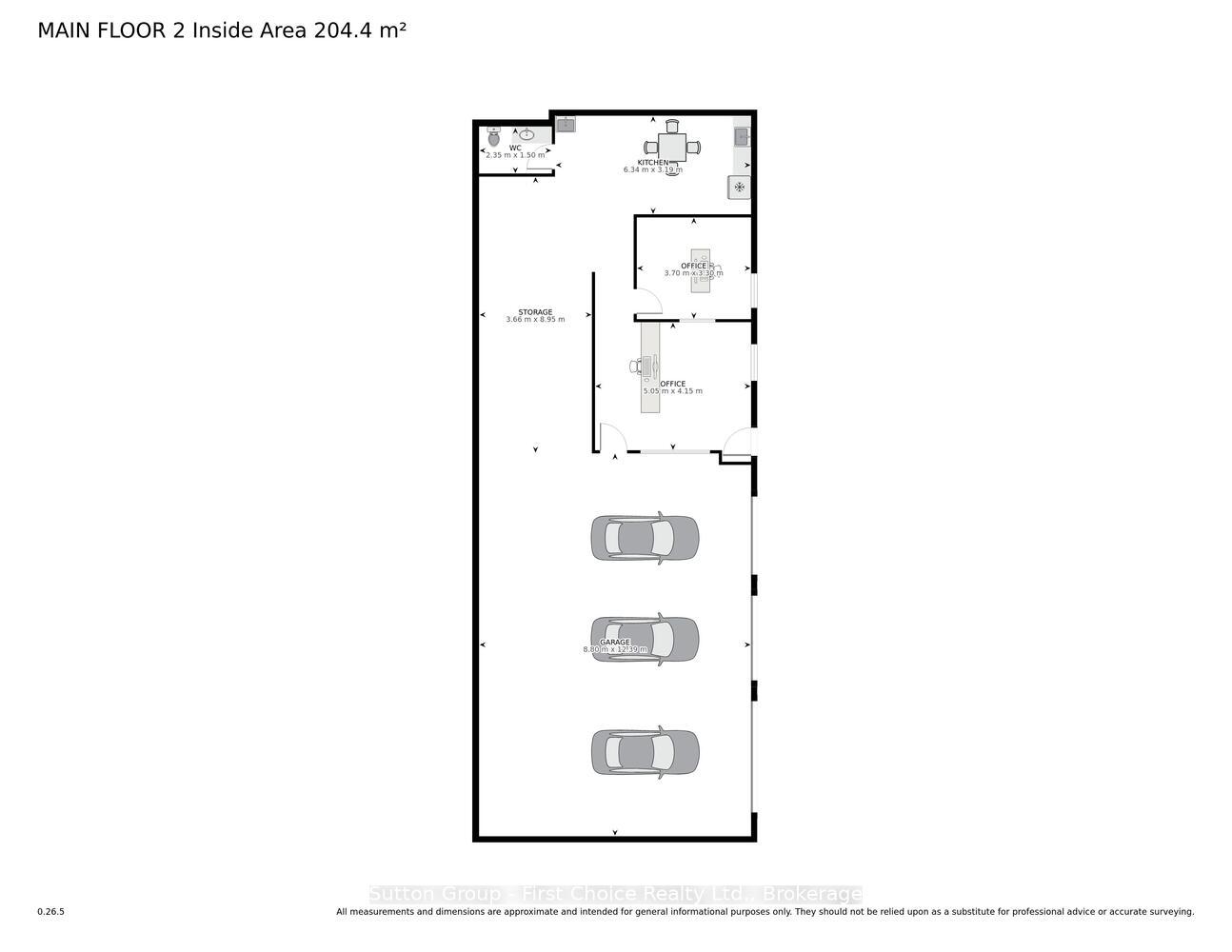
|
|
|
|
Price:
|
$2,399,000
|
|
Sold Price:
|
|
|
Taxes (2024):
|
$12,952
|
|
Maintenance Fee:
|
0
|
|
Address:
|
3984 Road 111 N/A , Stratford, N5A 6S5, Perth
|
|
Main Intersection:
|
Off Ontario st.
|
|
Area:
|
Perth
|
|
Municipality:
|
Stratford
|
|
Neighbourhood:
|
Stratford
|
|
Beds:
|
0
|
|
Baths:
|
0
|
|
Kitchens:
|
|
|
Lot Size:
|
|
|
Parking:
|
0
|
|
Business Type:
|
|
|
Building/Land Area:
|
1 (Acres)
|
|
Property Type:
|
Industrial
|
|
Listing Company:
|
Sutton Group - First Choice Realty Ltd.
|
|
|
|
|
|

27 Photos
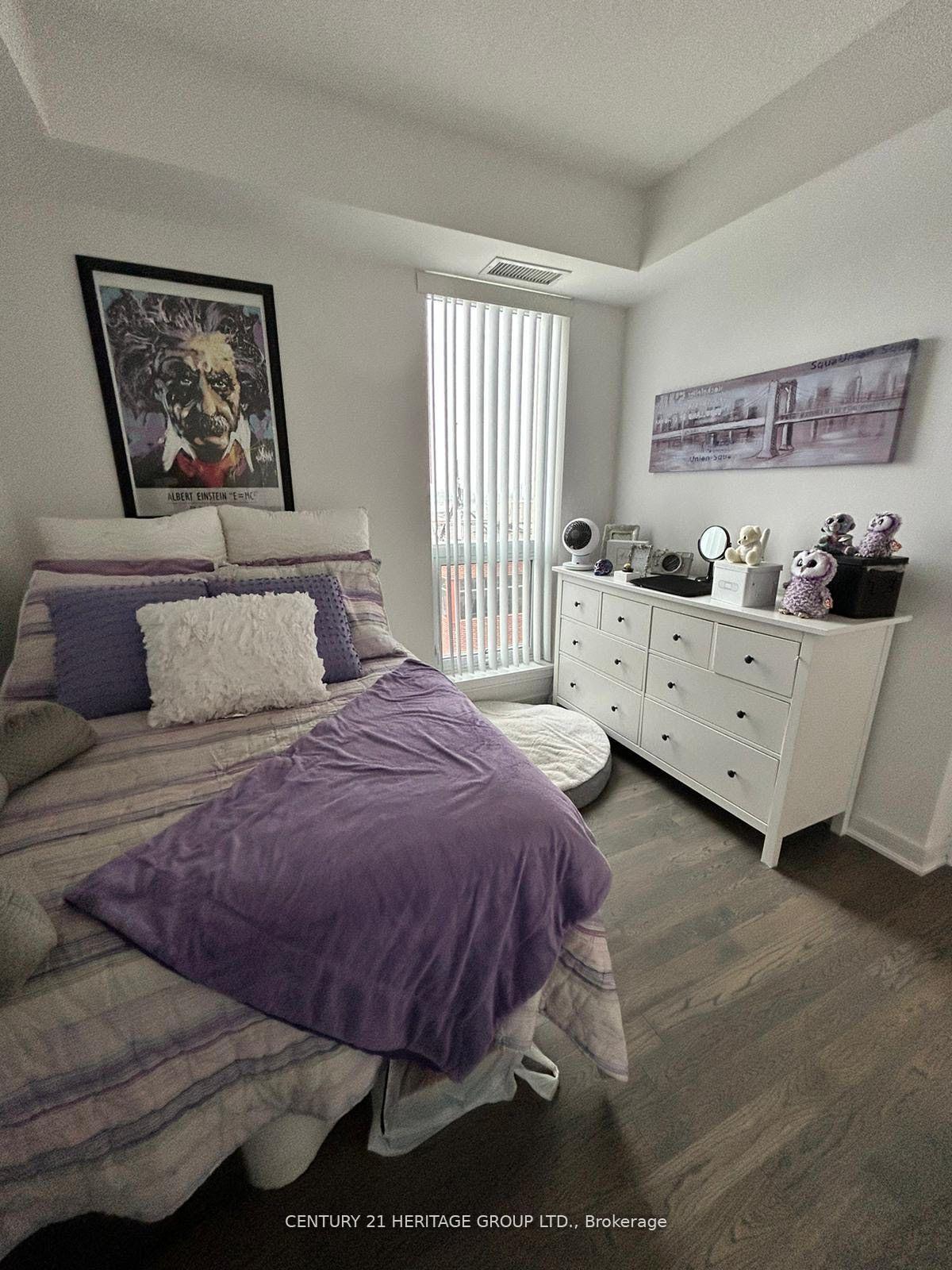
|
|
|
|
Price:
|
$488,000
|
|
Sold Price:
|
|
|
Taxes (2024):
|
$2,089
|
|
Maintenance Fee:
|
$380
|
|
Address:
|
9201 Yonge Street , Richmond Hill, L4C 1H9, York
|
|
Main Intersection:
|
YONGE ST AND 16TH AVE
|
|
Area:
|
York
|
|
Municipality:
|
Richmond Hill
|
|
Neighbourhood:
|
Langstaff
|
|
Beds:
|
1
|
|
Baths:
|
1
|
|
Kitchens:
|
|
|
Lot Size:
|
|
|
Parking:
|
0
|
|
Business Type:
|
Apartment
|
|
Building/Land Area:
|
0
|
|
Property Type:
|
Condo Apartment
|
|
Listing Company:
|
CENTURY 21 HERITAGE GROUP LTD.
|
|
|
|
|
|

41 Photos
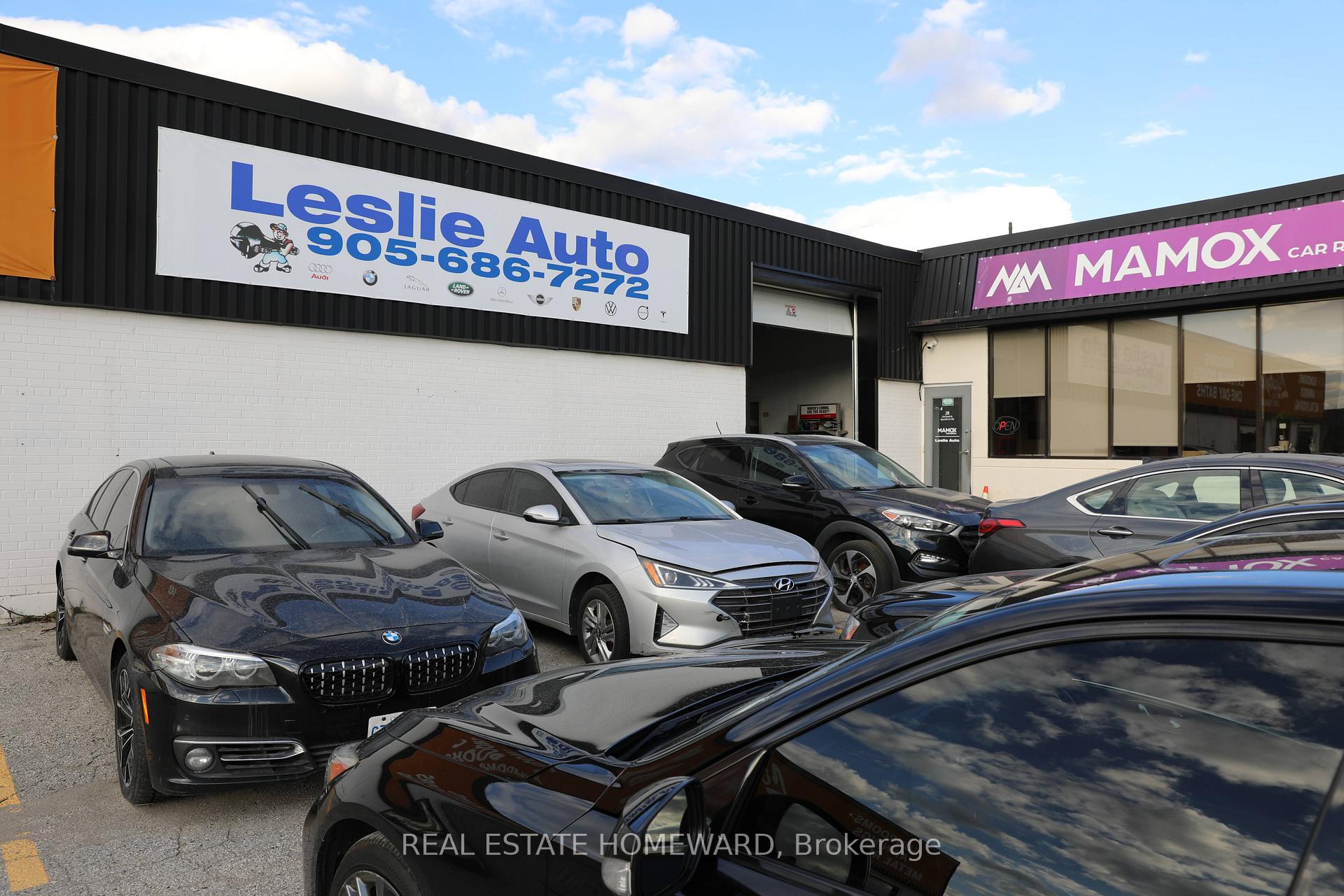
|
|
|
|
Price:
|
$549,900
|
|
Sold Price:
|
|
|
Taxes (2024):
|
|
|
Maintenance Fee:
|
0
|
|
Address:
|
232 Fairall Street , Ajax, L1S 1R6, Durham
|
|
Main Intersection:
|
401 & Westney
|
|
Area:
|
Durham
|
|
Municipality:
|
Ajax
|
|
Neighbourhood:
|
South West
|
|
Beds:
|
0
|
|
Baths:
|
0
|
|
Kitchens:
|
|
|
Lot Size:
|
|
|
Parking:
|
15
|
|
Business Type:
|
|
|
Building/Land Area:
|
6,500 (Square Feet)
|
|
Property Type:
|
Sale Of Business
|
|
Listing Company:
|
REAL ESTATE HOMEWARD
|
|
|
|
|
|

44 Photos
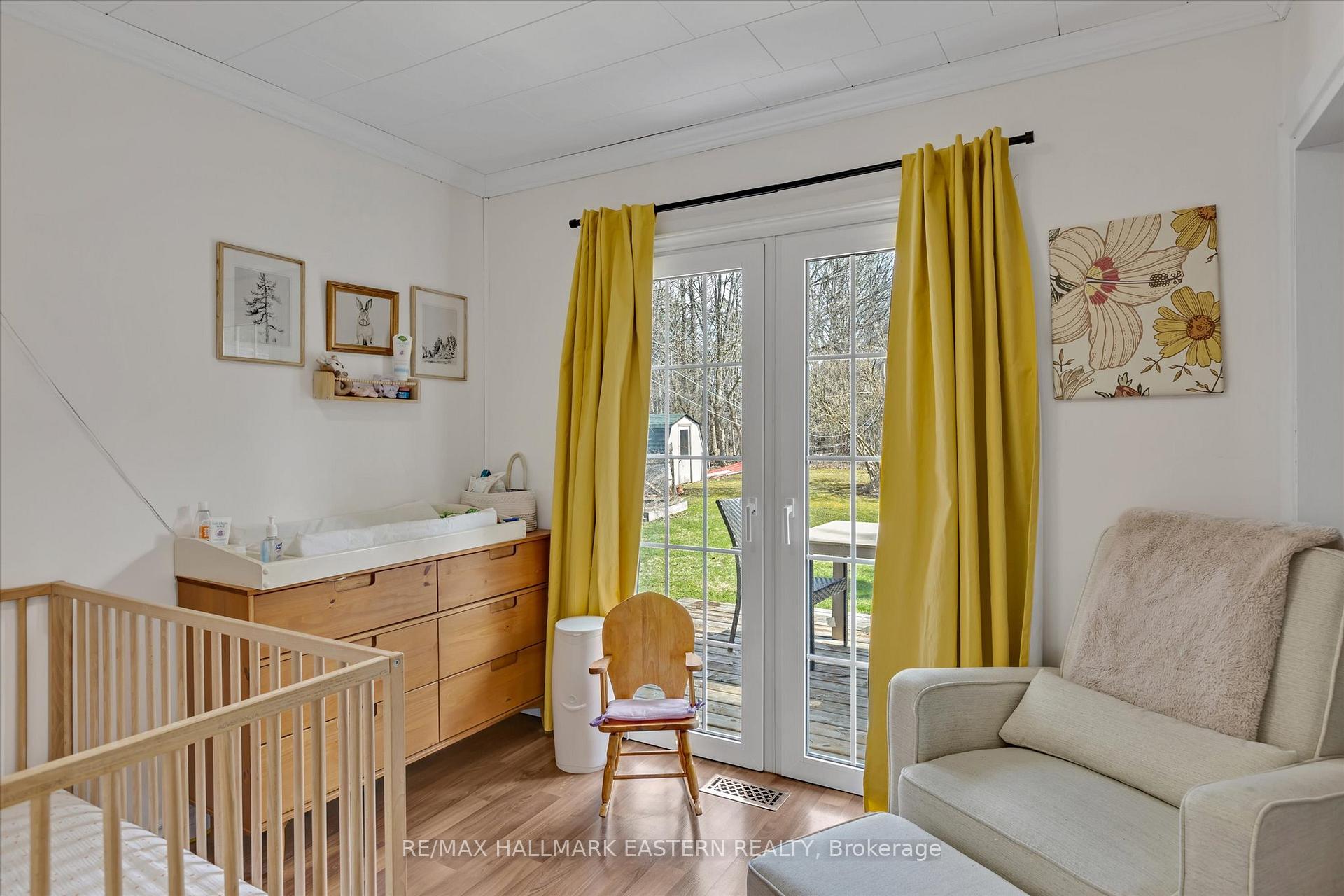
|
|
|
|
Price:
|
$529,000
|
|
Sold Price:
|
|
|
Taxes (2024):
|
$2,027
|
|
Maintenance Fee:
|
0
|
|
Address:
|
155 Coral Drive , Douro-Dummer, K9L 1A4, Peterborough
|
|
Main Intersection:
|
Television Road & Parkhill Rd
|
|
Area:
|
Peterborough
|
|
Municipality:
|
Douro-Dummer
|
|
Neighbourhood:
|
Douro-Dummer
|
|
Beds:
|
3
|
|
Baths:
|
2
|
|
Kitchens:
|
|
|
Lot Size:
|
|
|
Parking:
|
4
|
|
Property Style:
|
Bungalow
|
|
Building/Land Area:
|
0
|
|
Property Type:
|
Detached
|
|
Listing Company:
|
RE/MAX HALLMARK EASTERN REALTY
|
|
|
|
|
|

0 Photo

|
|
|
|
Price:
|
$95,000
|
|
Sold Price:
|
|
|
Taxes (2025):
|
|
|
Maintenance Fee:
|
0
|
|
Address:
|
145 Langstaff Road , Markham, L3T 3M6, York
|
|
Main Intersection:
|
Yonge & Bayview ( 407 & Hwy7)
|
|
Area:
|
York
|
|
Municipality:
|
Markham
|
|
Neighbourhood:
|
Langstaff South
|
|
Beds:
|
0
|
|
Baths:
|
0
|
|
Kitchens:
|
|
|
Lot Size:
|
|
|
Parking:
|
0
|
|
Business Type:
|
|
|
Building/Land Area:
|
0
|
|
Property Type:
|
Sale Of Business
|
|
Listing Company:
|
GATE GOLD REALTY
|
|
|
|
|
|

42 Photos
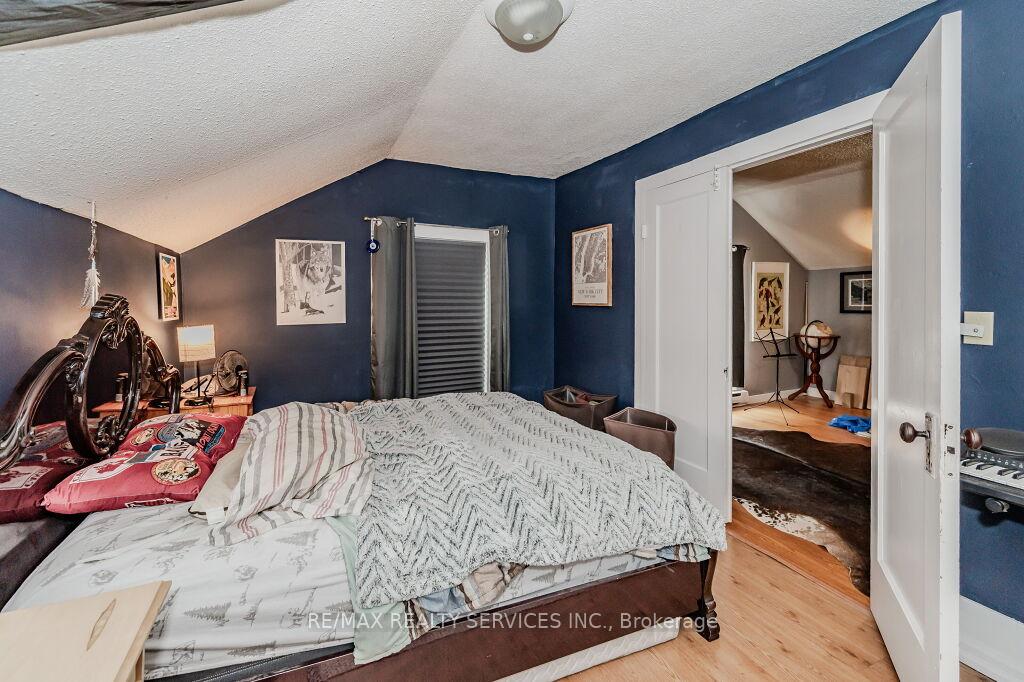
|
|
|
|
Price:
|
$795,000
|
|
Sold Price:
|
|
|
Taxes (2024):
|
$7,199
|
|
Maintenance Fee:
|
0
|
|
Address:
|
3590 Lobsinger Line , Woolwich, N0B 2M0, Waterloo
|
|
Main Intersection:
|
Herrgott Rd/Lobsinger Line
|
|
Area:
|
Waterloo
|
|
Municipality:
|
Woolwich
|
|
Neighbourhood:
|
Dufferin Grove
|
|
Beds:
|
0
|
|
Baths:
|
5
|
|
Kitchens:
|
|
|
Lot Size:
|
|
|
Parking:
|
0
|
|
Business Type:
|
|
|
Building/Land Area:
|
5,556 (Square Feet)
|
|
Property Type:
|
Commercial Retail
|
|
Listing Company:
|
RE/MAX REALTY SERVICES INC.
|
|
|
|
|
|

1 Photo
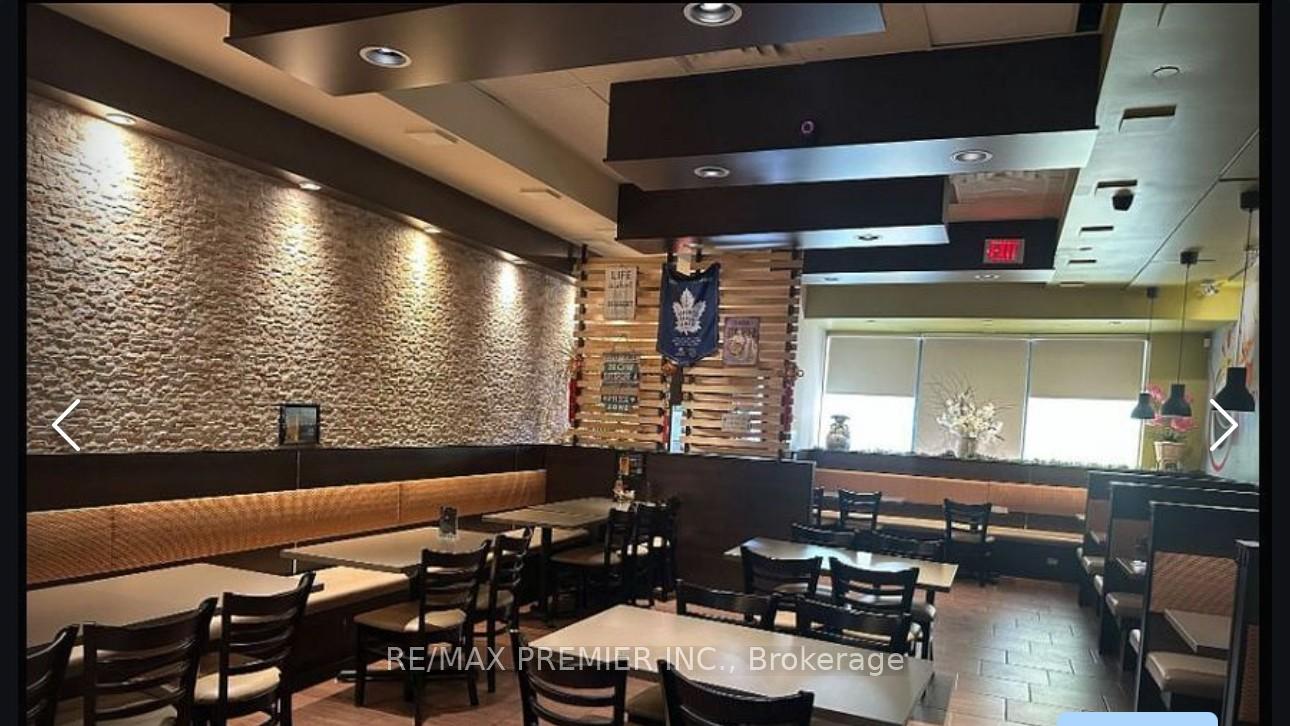
|
|
|
|
Price:
|
$549,900
|
|
Sold Price:
|
|
|
Taxes (2024):
|
$11,500
|
|
Maintenance Fee:
|
0
|
|
Address:
|
4000 Steeles Avenue , Vaughan, L4L 4V9, York
|
|
Main Intersection:
|
Steeles and Weston Rd
|
|
Area:
|
York
|
|
Municipality:
|
Vaughan
|
|
Neighbourhood:
|
Steeles West Industrial
|
|
Beds:
|
0
|
|
Baths:
|
0
|
|
Kitchens:
|
|
|
Lot Size:
|
|
|
Parking:
|
0
|
|
Business Type:
|
|
|
Building/Land Area:
|
1,900 (Sq Ft Divisible)
|
|
Property Type:
|
Sale Of Business
|
|
Listing Company:
|
RE/MAX PREMIER INC.
|
|
|
|
|
|

4 Photos
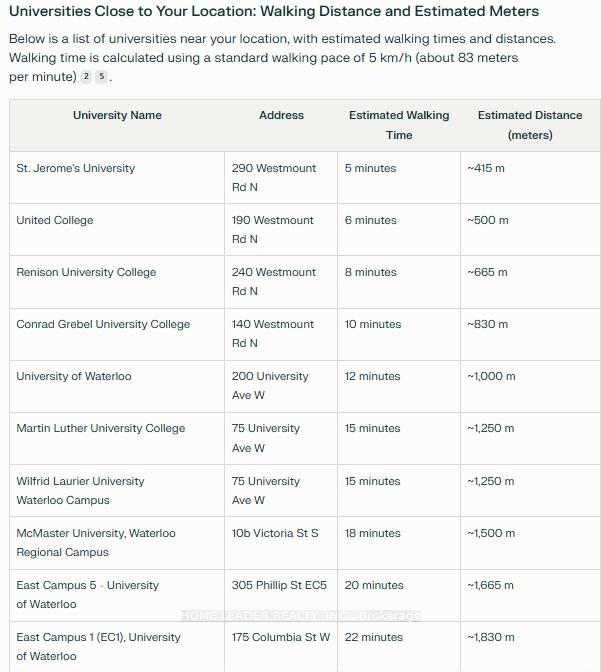
|
|
|
|
Price:
|
$2,690,000
|
|
Sold Price:
|
|
|
Taxes (2024):
|
$17,800
|
|
Maintenance Fee:
|
0
|
|
Address:
|
392-398 Erb Street , Waterloo, N2L 1W6, Waterloo
|
|
Main Intersection:
|
Churchill St/Erb St
|
|
Area:
|
Waterloo
|
|
Municipality:
|
Waterloo
|
|
Neighbourhood:
|
Dufferin Grove
|
|
Beds:
|
0
|
|
Baths:
|
0
|
|
Kitchens:
|
|
|
Lot Size:
|
|
|
Parking:
|
0
|
|
Business Type:
|
|
|
Building/Land Area:
|
1 (Acres)
|
|
Property Type:
|
Investment
|
|
Listing Company:
|
HOME LEADER REALTY INC.
|
|
|
|
|
|

33 Photos
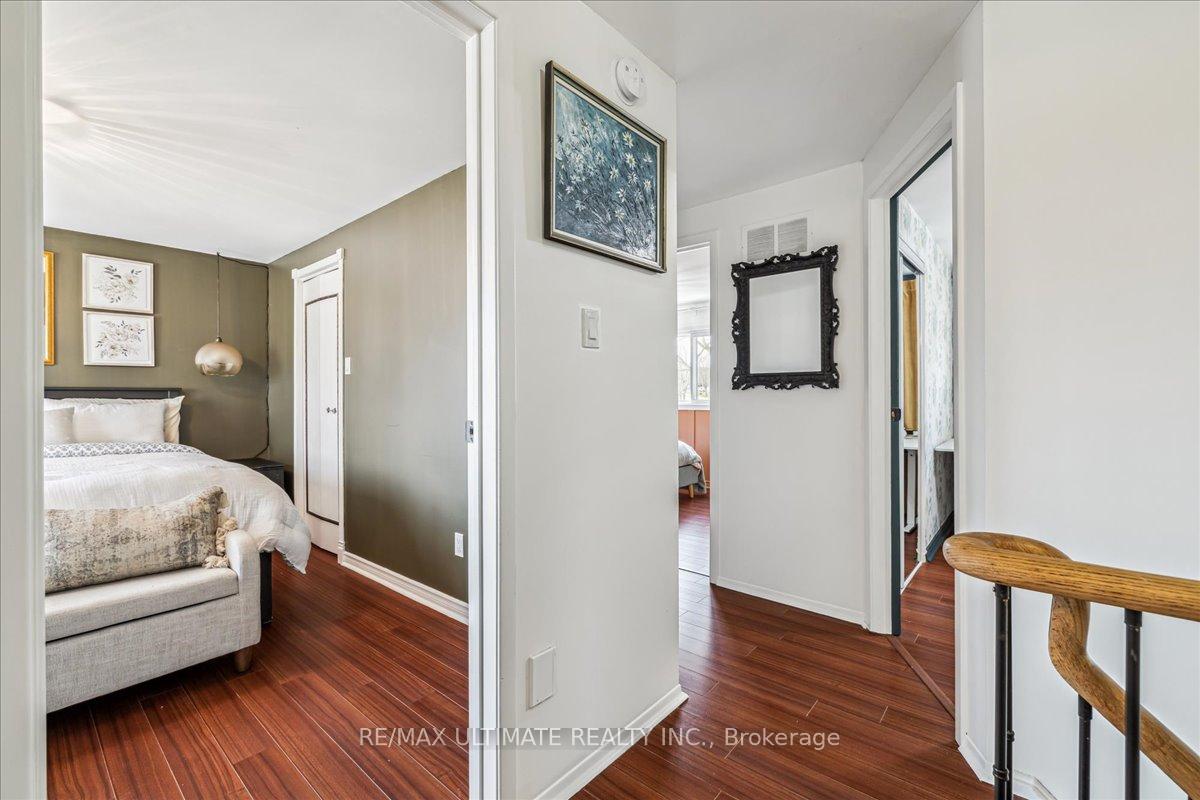
|
|
|
|
Price:
|
$899,999
|
|
Sold Price:
|
|
|
Taxes (2024):
|
$4,380
|
|
Maintenance Fee:
|
0
|
|
Address:
|
3193 Greenbough Crescent , Burlington, L7M 3A9, Halton
|
|
Main Intersection:
|
Guelph Line / Upper Middle Rd.
|
|
Area:
|
Halton
|
|
Municipality:
|
Burlington
|
|
Neighbourhood:
|
Headon
|
|
Beds:
|
3
|
|
Baths:
|
3
|
|
Kitchens:
|
|
|
Lot Size:
|
|
|
Parking:
|
2
|
|
Property Style:
|
2-Storey
|
|
Building/Land Area:
|
0
|
|
Property Type:
|
Detached
|
|
Listing Company:
|
RE/MAX ULTIMATE REALTY INC.
|
|
|
|
|
|

12 Photos
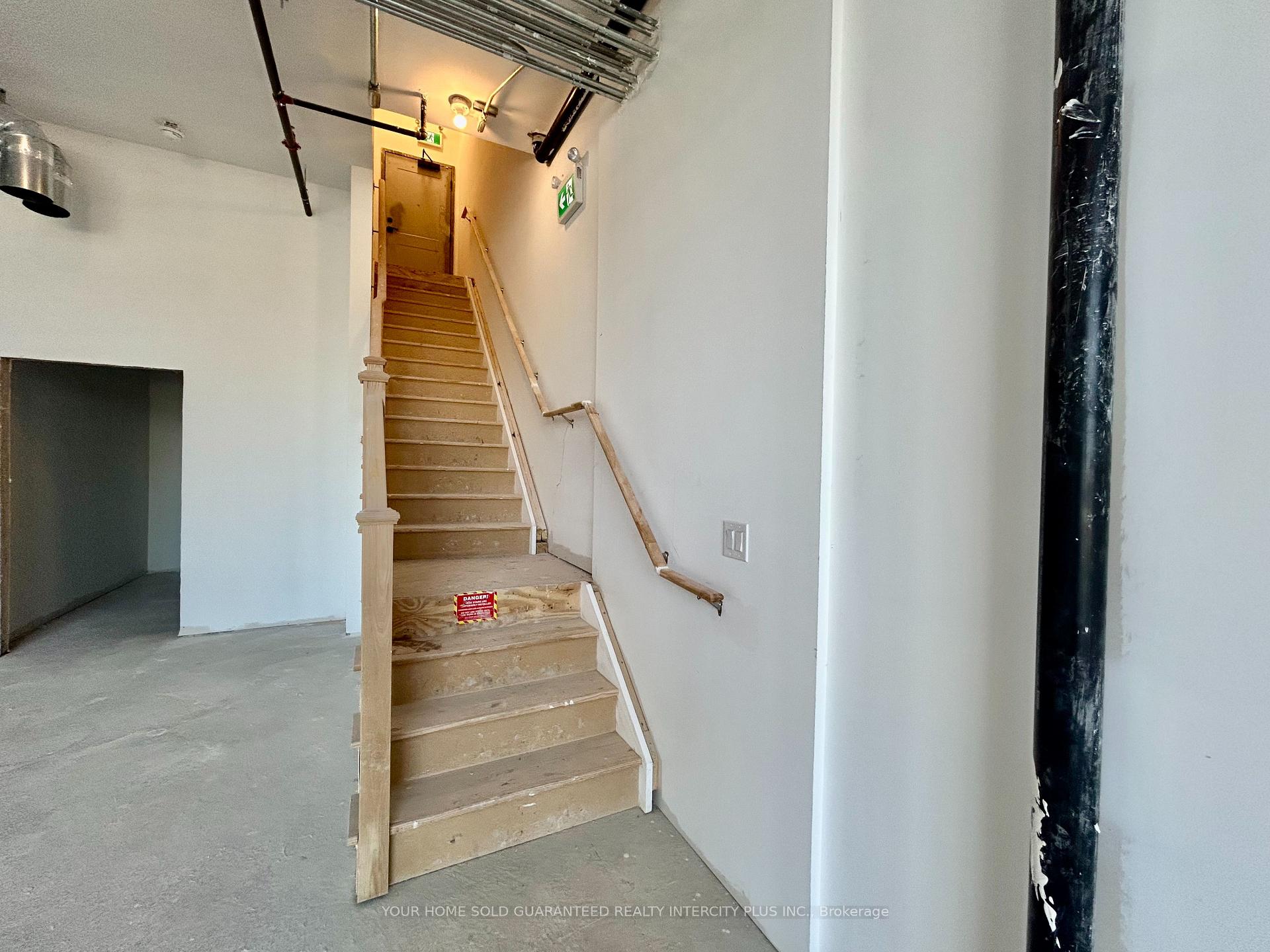
|
|
|
|
Price:
|
$449,800
|
|
Sold Price:
|
|
|
Taxes (2024):
|
|
|
Maintenance Fee:
|
0
|
|
Address:
|
200 Dissette Street , Bradford West Gwillimbury, L3Z 3G8, Simcoe
|
|
Main Intersection:
|
Dissette St & Holland St E
|
|
Area:
|
Simcoe
|
|
Municipality:
|
Bradford West Gwillimbury
|
|
Neighbourhood:
|
Bradford
|
|
Beds:
|
0
|
|
Baths:
|
0
|
|
Kitchens:
|
|
|
Lot Size:
|
|
|
Parking:
|
1
|
|
Business Type:
|
|
|
Building/Land Area:
|
951 (Square Feet)
|
|
Property Type:
|
Commercial Retail
|
|
Listing Company:
|
YOUR HOME SOLD GUARANTEED REALTY INTERCITY PLUS INC.
|
|
|
|
|
|

10 Photos
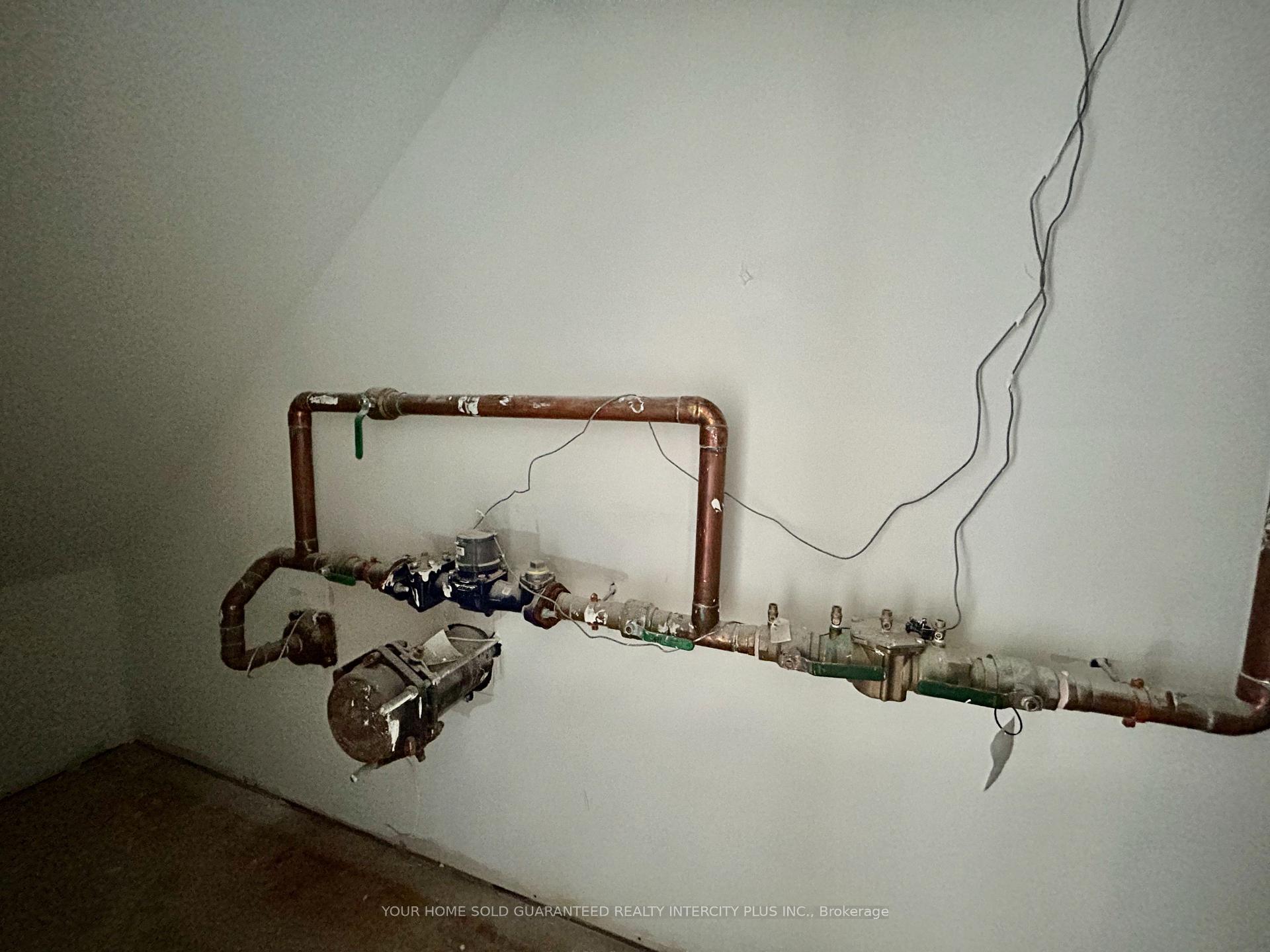
|
|
|
|
Price:
|
$499,800
|
|
Sold Price:
|
|
|
Taxes (2024):
|
|
|
Maintenance Fee:
|
0
|
|
Address:
|
200 Dissette Street , Bradford West Gwillimbury, L3Z 3G8, Simcoe
|
|
Main Intersection:
|
Dissette St & Holland St. E.
|
|
Area:
|
Simcoe
|
|
Municipality:
|
Bradford West Gwillimbury
|
|
Neighbourhood:
|
Bradford
|
|
Beds:
|
0
|
|
Baths:
|
0
|
|
Kitchens:
|
|
|
Lot Size:
|
|
|
Parking:
|
1
|
|
Business Type:
|
|
|
Building/Land Area:
|
1,016 (Square Feet)
|
|
Property Type:
|
Commercial Retail
|
|
Listing Company:
|
YOUR HOME SOLD GUARANTEED REALTY INTERCITY PLUS INC.
|
|
|
|
|
|

38 Photos
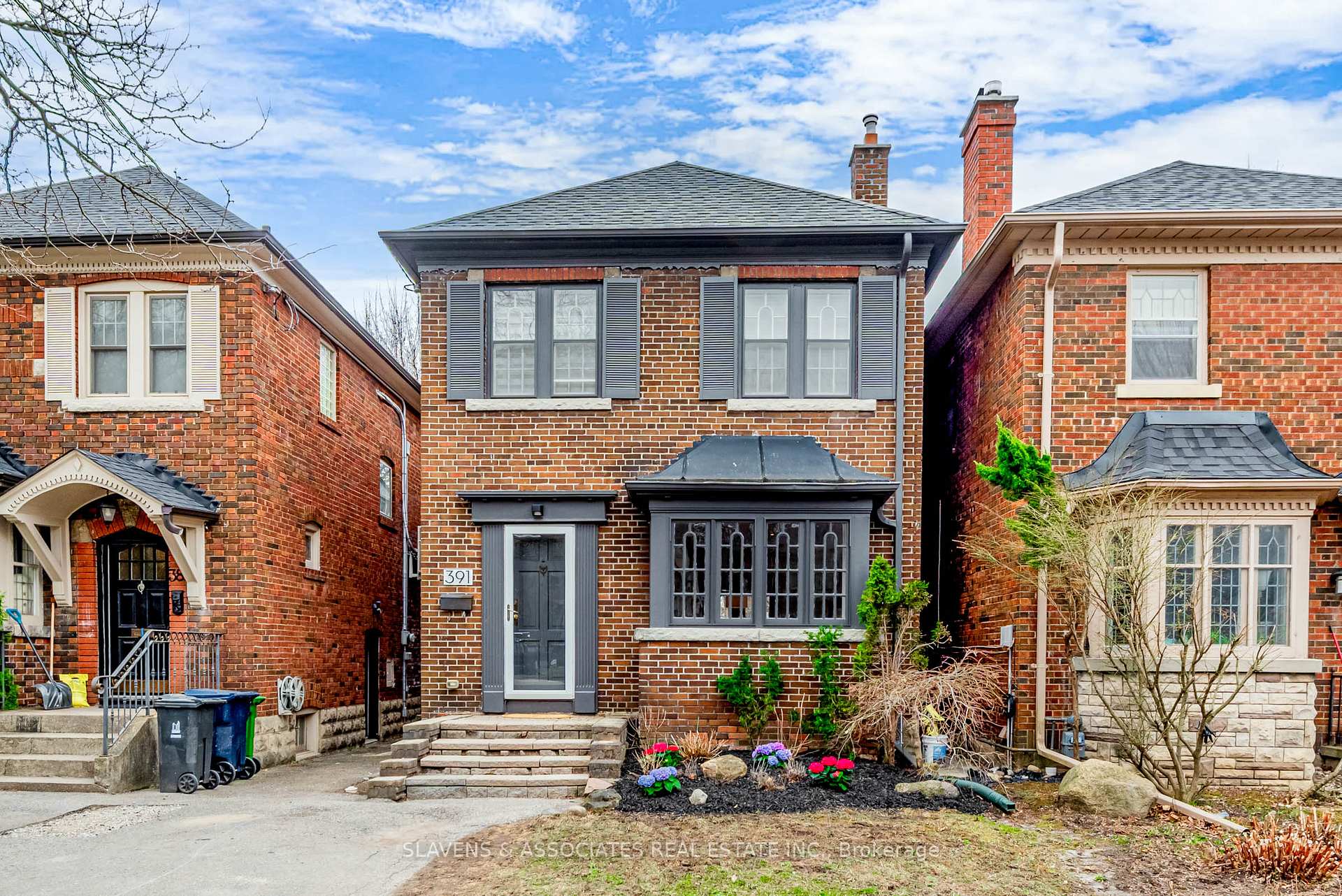
|
|
|
|
Price:
|
$1,768,000
|
|
Sold Price:
|
|
|
Taxes (2024):
|
$8,505
|
|
Maintenance Fee:
|
0
|
|
Address:
|
391 Castlefield Avenue , Toronto, M5N 1L4, Toronto
|
|
Main Intersection:
|
Avenue Rd / Eglinton Ave
|
|
Area:
|
Toronto
|
|
Municipality:
|
Toronto C04
|
|
Neighbourhood:
|
Lawrence Park South
|
|
Beds:
|
3
|
|
Baths:
|
2
|
|
Kitchens:
|
|
|
Lot Size:
|
|
|
Parking:
|
0
|
|
Property Style:
|
2-Storey
|
|
Building/Land Area:
|
0
|
|
Property Type:
|
Detached
|
|
Listing Company:
|
SLAVENS & ASSOCIATES REAL ESTATE INC.
|
|
|
|
|
|

7 Photos
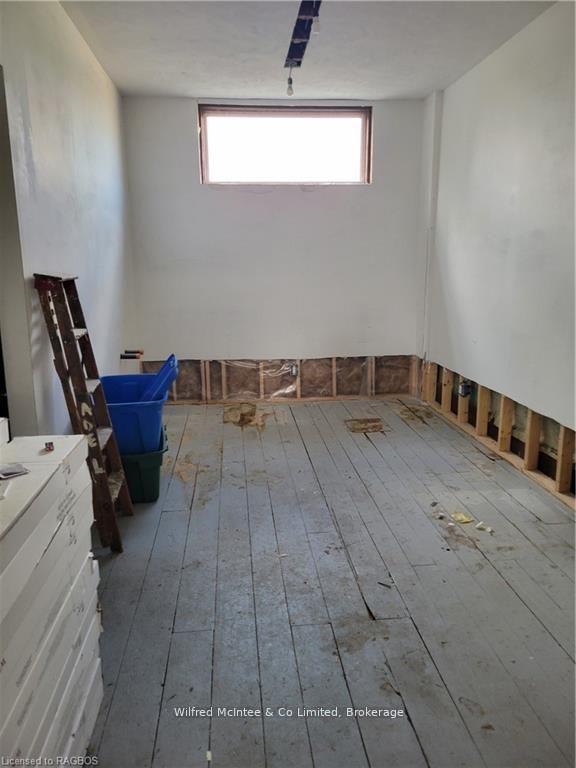
|
|
|
|
Price:
|
$339,000
|
|
Sold Price:
|
|
|
Taxes (2024):
|
$2,180
|
|
Maintenance Fee:
|
0
|
|
Address:
|
210 DURHAM Street , Brockton, N0G 2V0, Bruce
|
|
Main Intersection:
|
210 Durham Street East, Walkerton, ON
|
|
Area:
|
Bruce
|
|
Municipality:
|
Brockton
|
|
Neighbourhood:
|
Brockton
|
|
Beds:
|
0
|
|
Baths:
|
0
|
|
Kitchens:
|
|
|
Lot Size:
|
|
|
Parking:
|
2
|
|
Business Type:
|
|
|
Building/Land Area:
|
3,528 (Square Feet)
|
|
Property Type:
|
Sale Of Business
|
|
Listing Company:
|
Wilfred McIntee & Co Limited
|
|
|
|
|
|

3 Photos
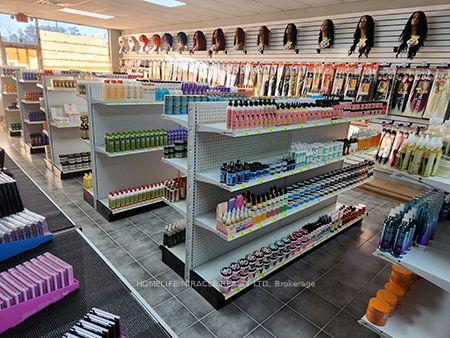
|
|
|
|
Price:
|
$89,000
|
|
Sold Price:
|
|
|
Taxes (2024):
|
|
|
Maintenance Fee:
|
0
|
|
Address:
|
2406 Eglinton Avenue , Toronto, M1K 2P3, Toronto
|
|
Main Intersection:
|
Eglinton Ave. E and Kennedy Rd.
|
|
Area:
|
Toronto
|
|
Municipality:
|
Toronto E04
|
|
Neighbourhood:
|
Ionview
|
|
Beds:
|
0
|
|
Baths:
|
0
|
|
Kitchens:
|
|
|
Lot Size:
|
|
|
Parking:
|
0
|
|
Business Type:
|
|
|
Building/Land Area:
|
1,300 (Square Feet)
|
|
Property Type:
|
Sale Of Business
|
|
Listing Company:
|
HOMELIFE/MIRACLE REALTY LTD
|
|
|
|
|
|

16 Photos
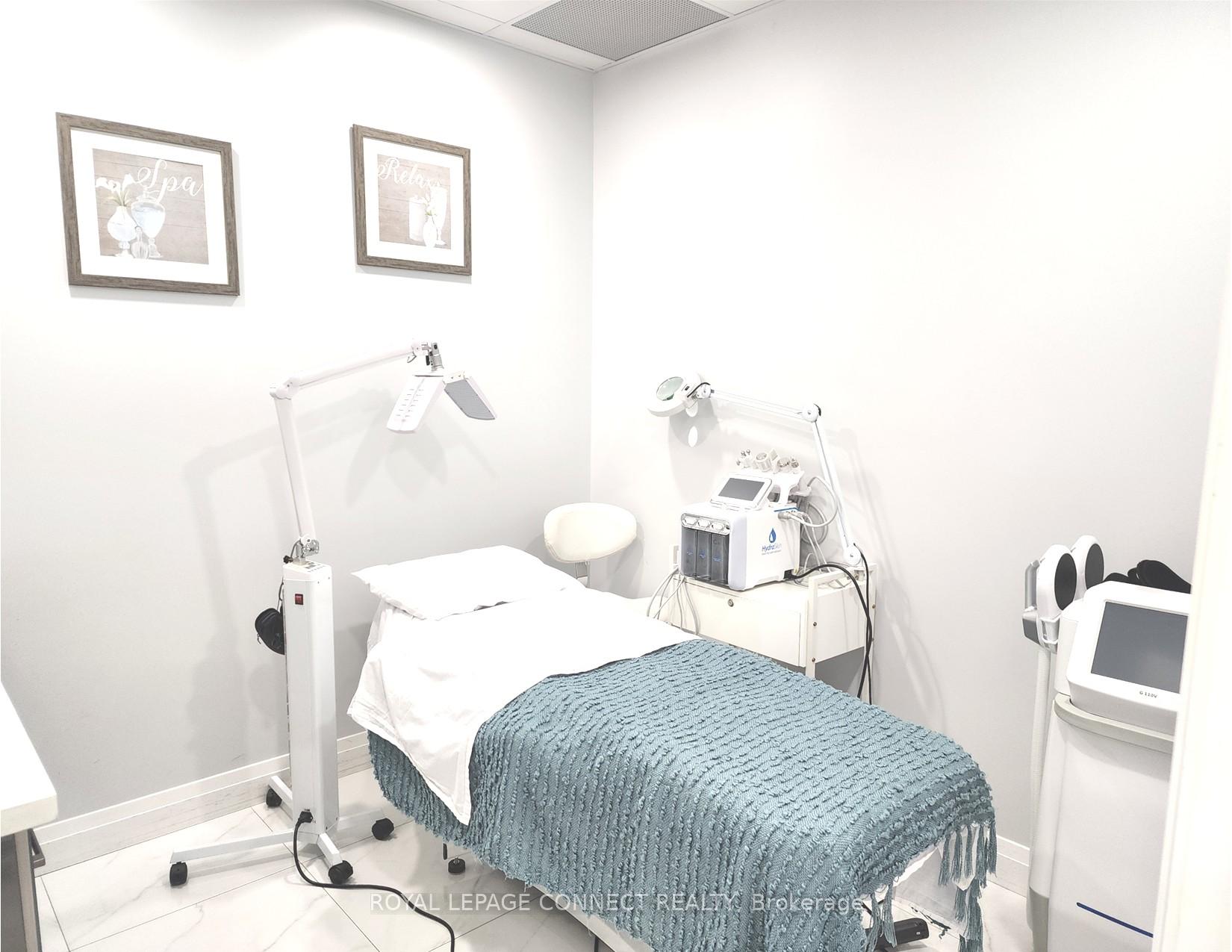
|
|
|
|
Price:
|
$749,000
|
|
Sold Price:
|
|
|
Taxes (2025):
|
$7,560
|
|
Maintenance Fee:
|
0
|
|
Address:
|
250 Dundas Street , Mississauga, L5B 1J2, Peel
|
|
Main Intersection:
|
Dundas St/Hurontario St
|
|
Area:
|
Peel
|
|
Municipality:
|
Mississauga
|
|
Neighbourhood:
|
Cooksville
|
|
Beds:
|
0
|
|
Baths:
|
0
|
|
Kitchens:
|
|
|
Lot Size:
|
|
|
Parking:
|
0
|
|
Business Type:
|
|
|
Building/Land Area:
|
982 (Square Feet)
|
|
Property Type:
|
Commercial Retail
|
|
Listing Company:
|
ROYAL LEPAGE CONNECT REALTY
|
|
|
|
|
|

7 Photos
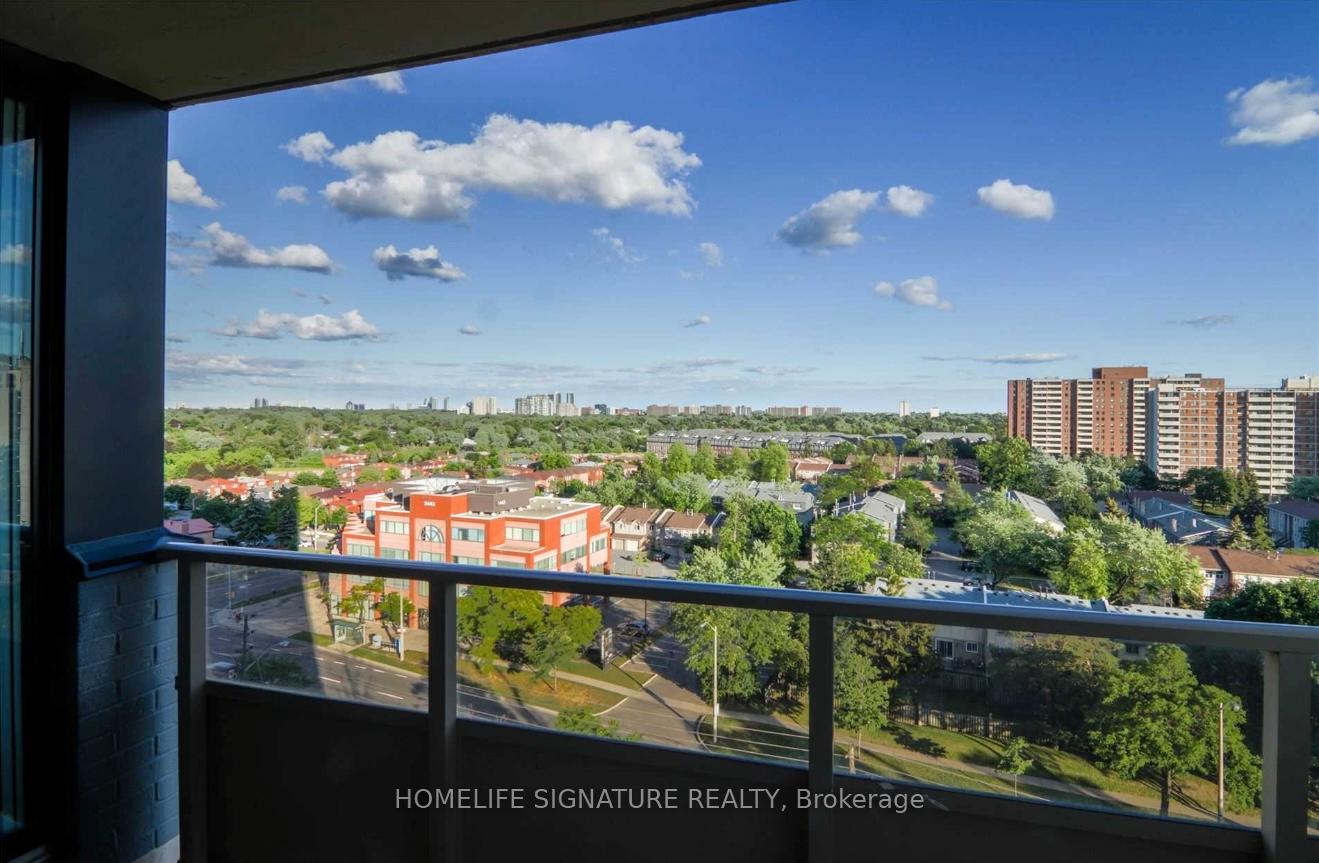
|
|
|
|
Price:
|
$599,999
|
|
Sold Price:
|
|
|
Taxes (2024):
|
$1,602
|
|
Maintenance Fee:
|
$855
|
|
Address:
|
2050 Bridletowne Circ , Toronto, M1W 2V5, Toronto
|
|
Main Intersection:
|
Warden/Finch
|
|
Area:
|
Toronto
|
|
Municipality:
|
Toronto E05
|
|
Neighbourhood:
|
L'Amoreaux
|
|
Beds:
|
3
|
|
Baths:
|
2
|
|
Kitchens:
|
|
|
Lot Size:
|
|
|
Parking:
|
1
|
|
Business Type:
|
Apartment
|
|
Building/Land Area:
|
0
|
|
Property Type:
|
Condo Apartment
|
|
Listing Company:
|
HOMELIFE SIGNATURE REALTY
|
|
|
|
|
|

91 Photos
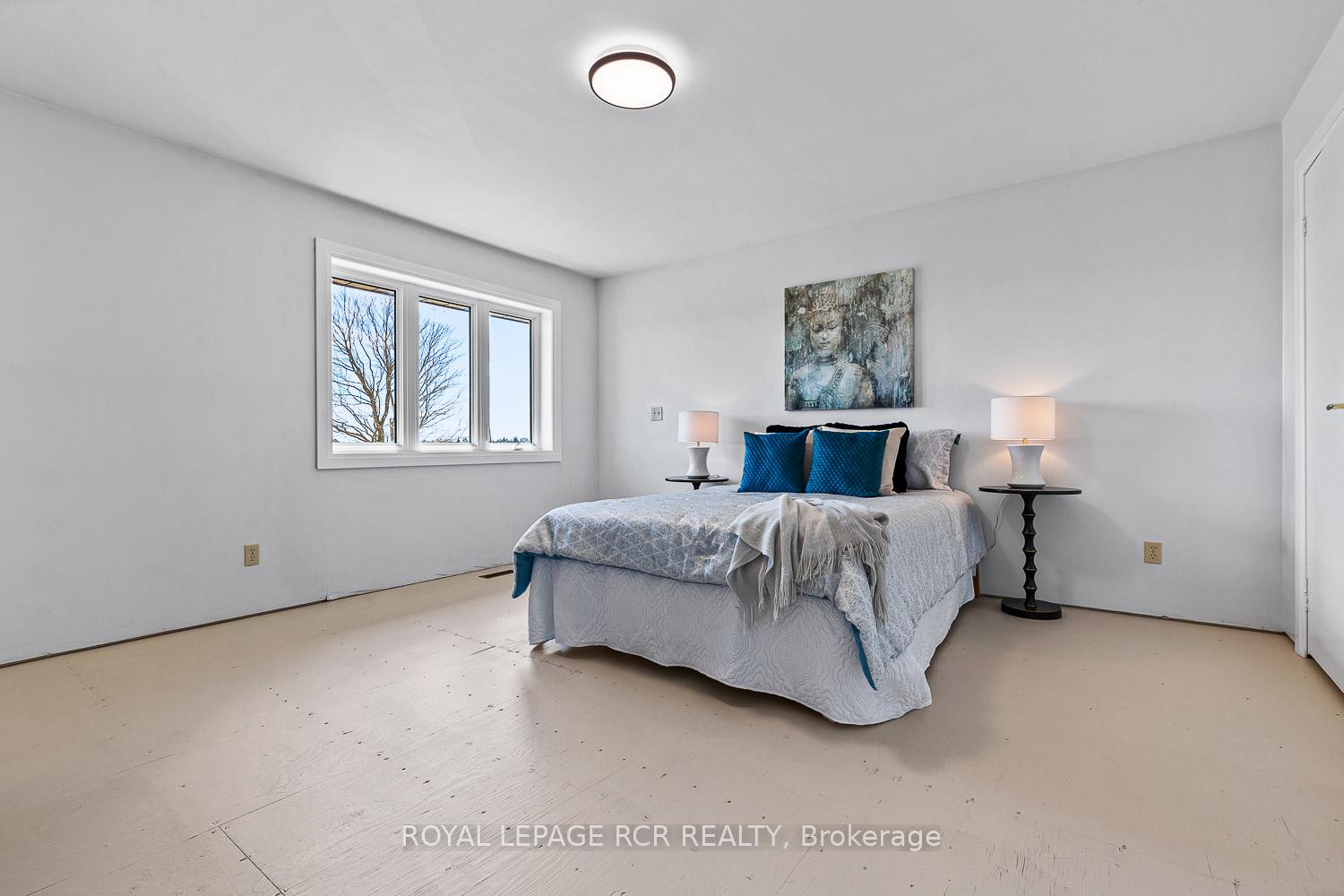
|
|
|
|
Price:
|
$1,299,000
|
|
Sold Price:
|
|
|
Taxes (2024):
|
$4,703
|
|
Maintenance Fee:
|
0
|
|
Address:
|
434089 4th Line , Amaranth, L9W 0P3, Dufferin
|
|
Main Intersection:
|
County Rd 10 (SR 10) & 4th Line
|
|
Area:
|
Dufferin
|
|
Municipality:
|
Amaranth
|
|
Neighbourhood:
|
Rural Amaranth
|
|
Beds:
|
0
|
|
Baths:
|
1
|
|
Kitchens:
|
|
|
Lot Size:
|
|
|
Parking:
|
0
|
|
Business Type:
|
|
|
Building/Land Area:
|
38 (Acres)
|
|
Property Type:
|
Farm
|
|
Listing Company:
|
ROYAL LEPAGE RCR REALTY
|
|
|
|
|
|

25 Photos
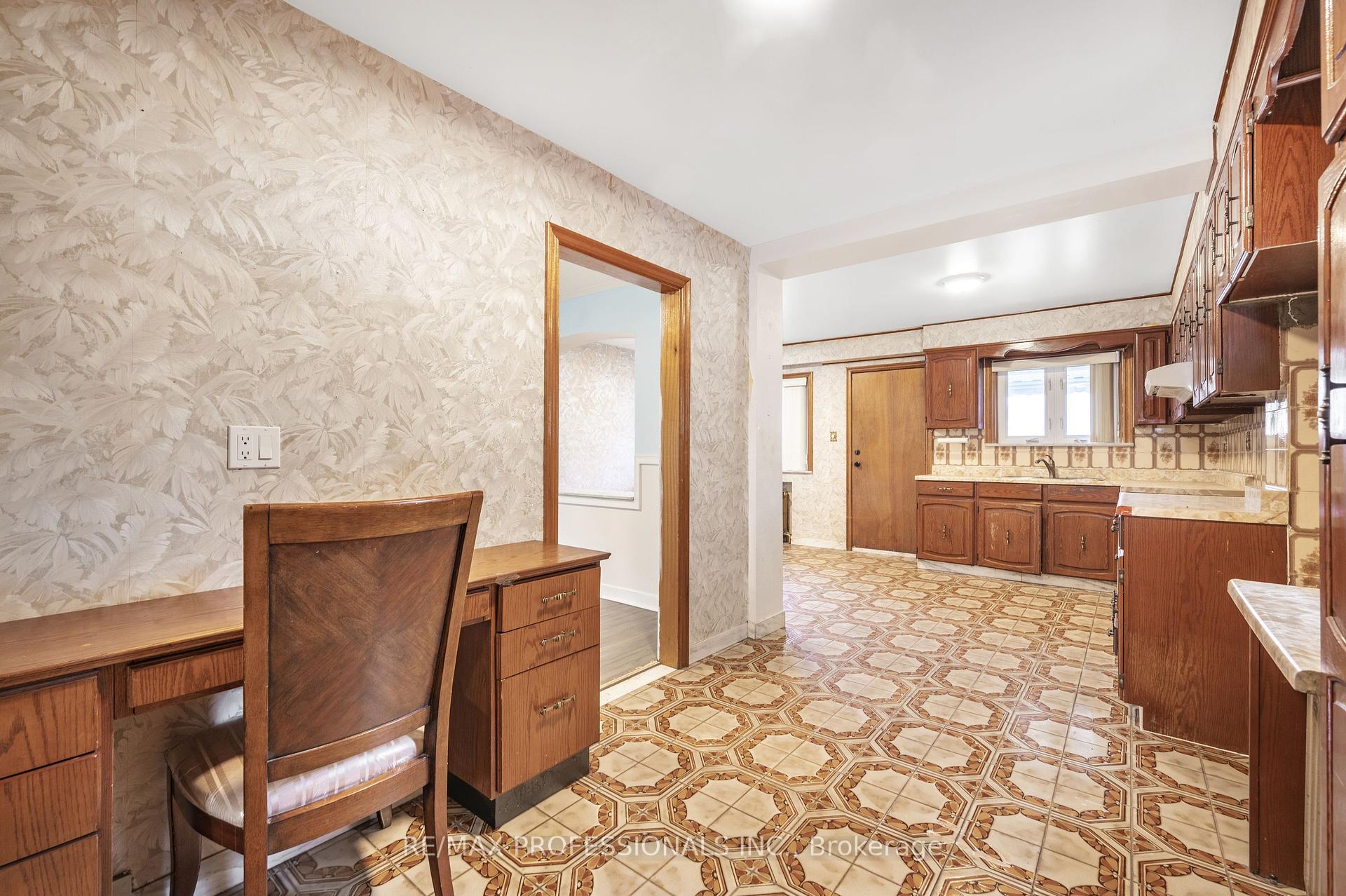
|
|
|
|
Price:
|
$1,499,000
|
|
Sold Price:
|
|
|
Taxes (2024):
|
$5,150
|
|
Maintenance Fee:
|
0
|
|
Address:
|
560 Atlas Avenue , Toronto, M6C 3R4, Toronto
|
|
Main Intersection:
|
Eglinton Ave W & Atlas Ave
|
|
Area:
|
Toronto
|
|
Municipality:
|
Toronto C03
|
|
Neighbourhood:
|
Oakwood Village
|
|
Beds:
|
0
|
|
Baths:
|
2
|
|
Kitchens:
|
|
|
Lot Size:
|
|
|
Parking:
|
2
|
|
Business Type:
|
|
|
Building/Land Area:
|
1,454 (Square Feet)
|
|
Property Type:
|
Investment
|
|
Listing Company:
|
RE/MAX PROFESSIONALS INC.
|
|
|
|
|
|
|