| STAN KHURANA |
| Sales Representative |
 |
| Cell: |
647-383-6000 |
| Office: |
905-883-1988 |
| Fax: |
905-883-8108 |
|
CENTURY 21 ATRIA REALTY INC., BROKERAGE
Independently owned and operated.
C200-1550 Sixteenth Ave Bldg C Richmond Hill, ON L4B3K9
|
|
|
|
|
![header]() Search Listings from Toronto District Map
Search Listings from Toronto District Map
Hide Map
|
|
|
|
Area:
|
|
|
|
Municipality:
|
|
|
Neighbourhood:
|
|

|
Area:
|
|
|
|
Municipality:
|
|
|
Neighbourhood:
|
|
|
Property Type:
|
|
|
Price Range:
|
|
|
Minimum Bed:
|
|
|
Minimum Bath:
|
|
|
Minimum Kitchen:
|
|
|
Show:
|
|
|
Page Size:
|
|
|
MLS® ID:
|
|
|
|
|
lnkbtSearch
Listings Match Your Search.
Listings Match Your Search. Only Listings Showing.
There Are Additional Listings Available, To View
Click Here.
|
|

8 Photos
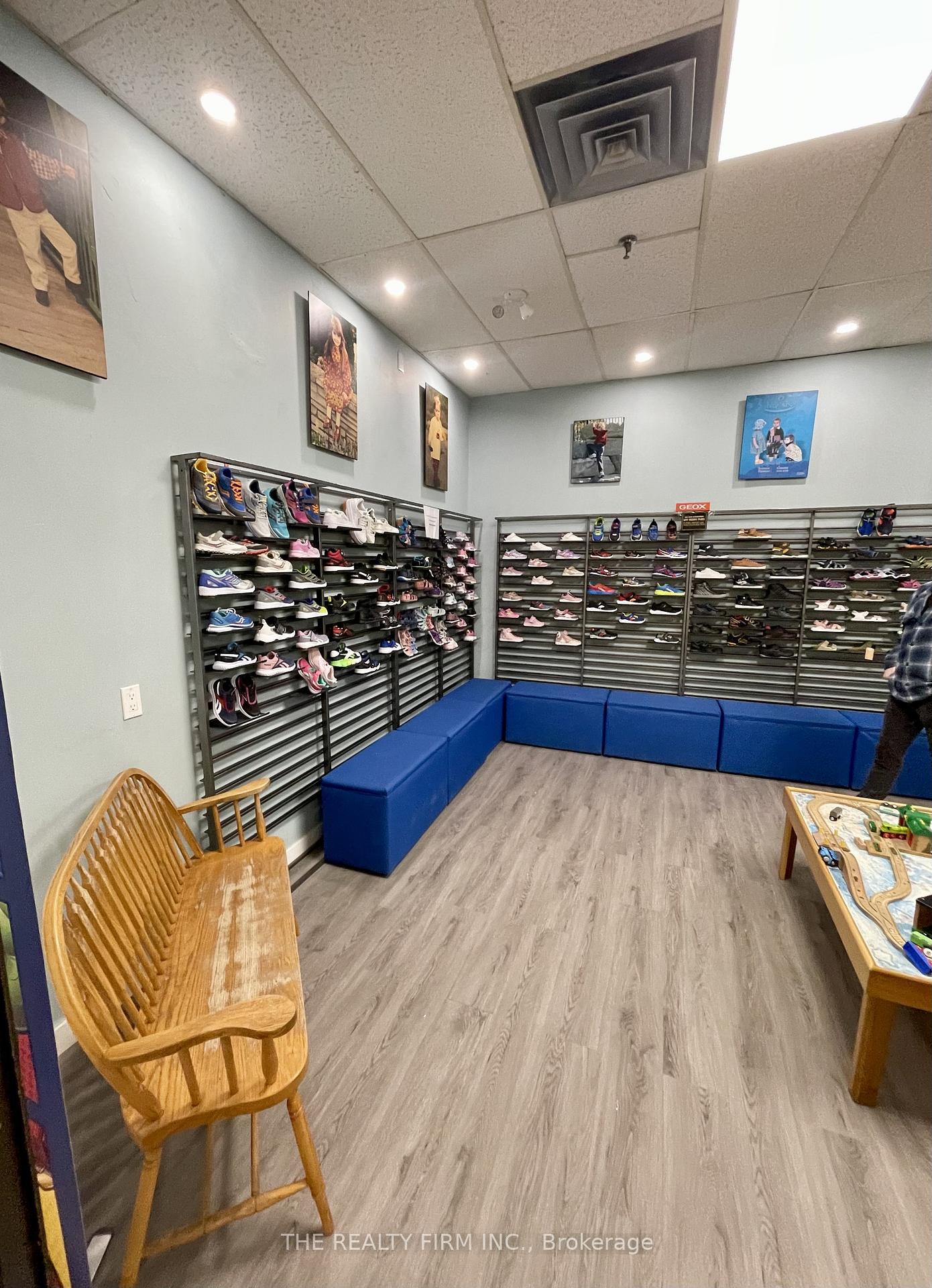
|
|
|
|
Price:
|
$180,000
|
|
Sold Price:
|
|
|
Taxes (2025):
|
$8,268
|
|
Maintenance Fee:
|
0
|
|
Address:
|
1225 Wonderland Road , London North, N6G 2V9, Middlesex
|
|
Main Intersection:
|
Gainsborough Rd & Wonderland Rd North
|
|
Area:
|
Middlesex
|
|
Municipality:
|
London North
|
|
Neighbourhood:
|
North I
|
|
Beds:
|
0
|
|
Baths:
|
1
|
|
Kitchens:
|
|
|
Lot Size:
|
|
|
Parking:
|
0
|
|
Business Type:
|
|
|
Building/Land Area:
|
1,150 (Square Feet)
|
|
Property Type:
|
Sale Of Business
|
|
Listing Company:
|
THE REALTY FIRM INC.
|
|
|
|
|
|

46 Photos
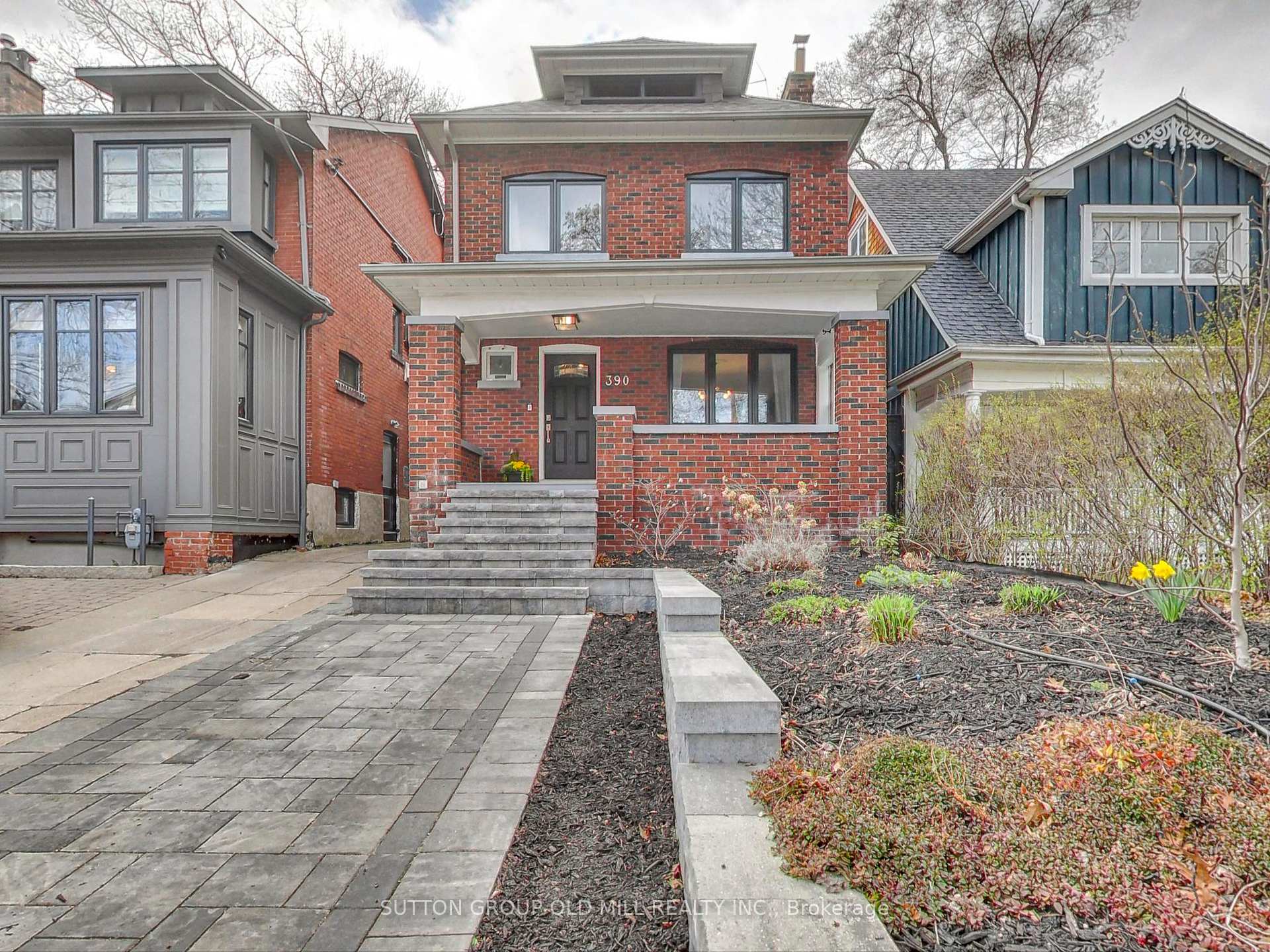
|
|
|
|
Price:
|
$1,699,000
|
|
Sold Price:
|
|
|
Taxes (2024):
|
$7,625
|
|
Maintenance Fee:
|
0
|
|
Address:
|
390 Beresford Avenue , Toronto, M6S 3B5, Toronto
|
|
Main Intersection:
|
Runnymede & Bloor
|
|
Area:
|
Toronto
|
|
Municipality:
|
Toronto W02
|
|
Neighbourhood:
|
Runnymede-Bloor West Village
|
|
Beds:
|
4+1
|
|
Baths:
|
3
|
|
Kitchens:
|
|
|
Lot Size:
|
|
|
Parking:
|
1
|
|
Property Style:
|
2-Storey
|
|
Building/Land Area:
|
0
|
|
Property Type:
|
Detached
|
|
Listing Company:
|
SUTTON GROUP OLD MILL REALTY INC.
|
|
|
|
|
|

19 Photos
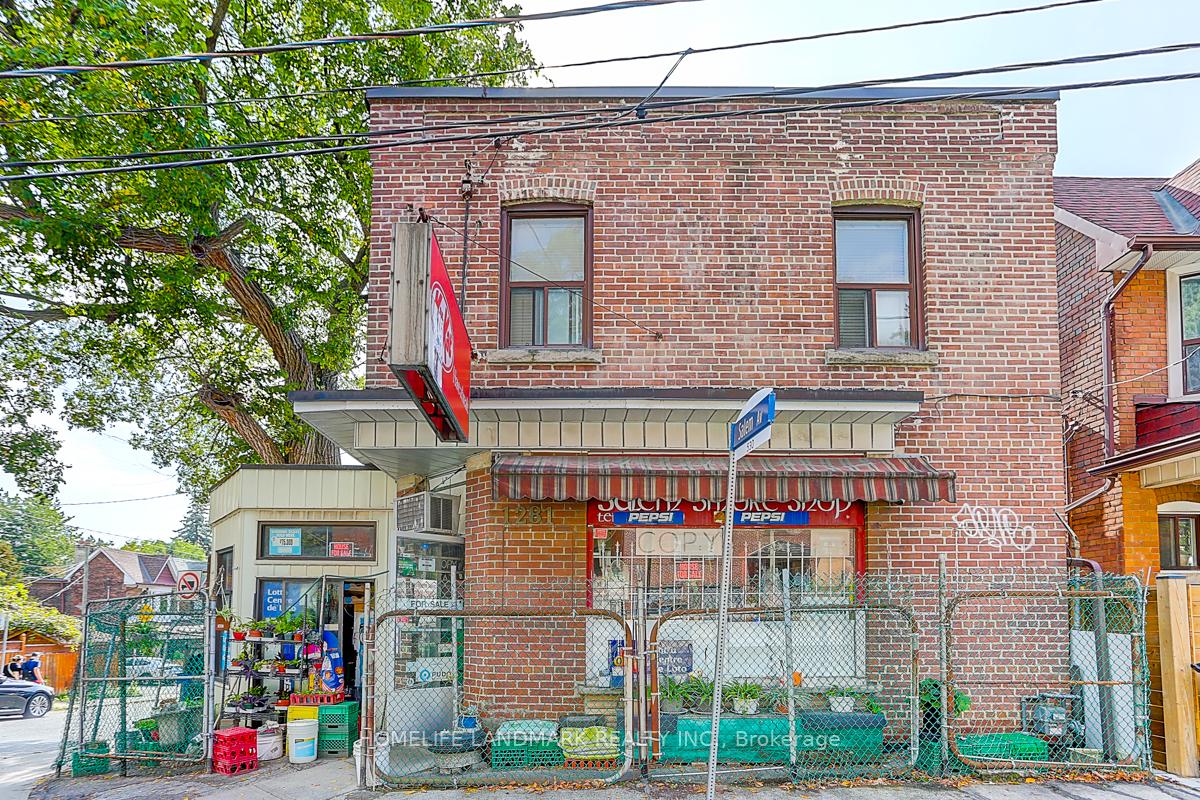
|
|
|
|
Price:
|
$1,199,000
|
|
Sold Price:
|
|
|
Taxes (2024):
|
$8,574
|
|
Maintenance Fee:
|
0
|
|
Address:
|
1281 Davenport Road , Toronto, M6H 2H3, Toronto
|
|
Main Intersection:
|
Davenport & Dovercourt
|
|
Area:
|
Toronto
|
|
Municipality:
|
Toronto W02
|
|
Neighbourhood:
|
Dovercourt-Wallace Emerson-Junction
|
|
Beds:
|
0
|
|
Baths:
|
0
|
|
Kitchens:
|
|
|
Lot Size:
|
|
|
Parking:
|
2
|
|
Business Type:
|
|
|
Building/Land Area:
|
0 (Square Feet)
|
|
Property Type:
|
Commercial Retail
|
|
Listing Company:
|
HOMELIFE LANDMARK REALTY INC.
|
|
|
|
|
|

35 Photos
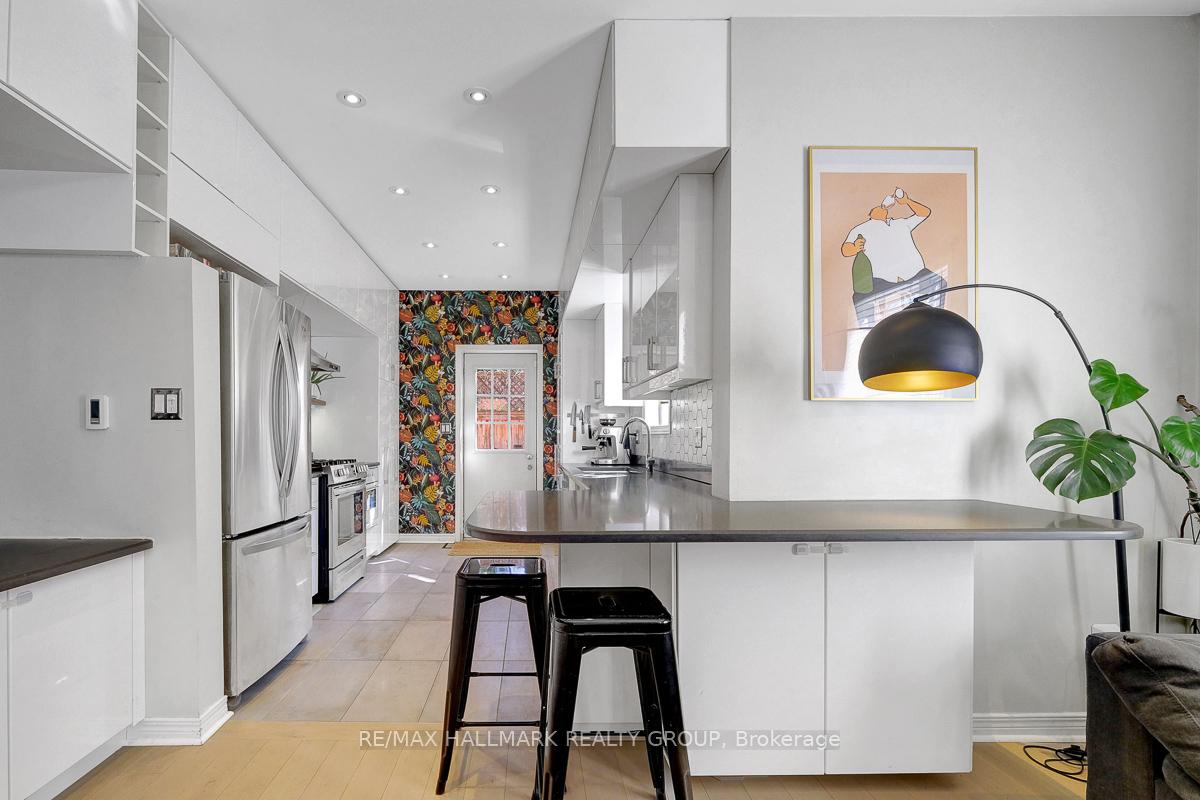
|
|
|
|
Price:
|
$749,900
|
|
Sold Price:
|
|
|
Taxes (2024):
|
$6,590
|
|
Maintenance Fee:
|
0
|
|
Address:
|
65 Macdonald Street , Ottawa Centre, K2P 1H5, Ottawa
|
|
Main Intersection:
|
Lewis Street
|
|
Area:
|
Ottawa
|
|
Municipality:
|
Ottawa Centre
|
|
Neighbourhood:
|
4104 - Ottawa Centre/Golden Triangle
|
|
Beds:
|
2
|
|
Baths:
|
2
|
|
Kitchens:
|
|
|
Lot Size:
|
|
|
Parking:
|
0
|
|
Property Style:
|
2-Storey
|
|
Building/Land Area:
|
0
|
|
Property Type:
|
Semi-Detached
|
|
Listing Company:
|
RE/MAX HALLMARK REALTY GROUP
|
|
|
|
|
|

19 Photos
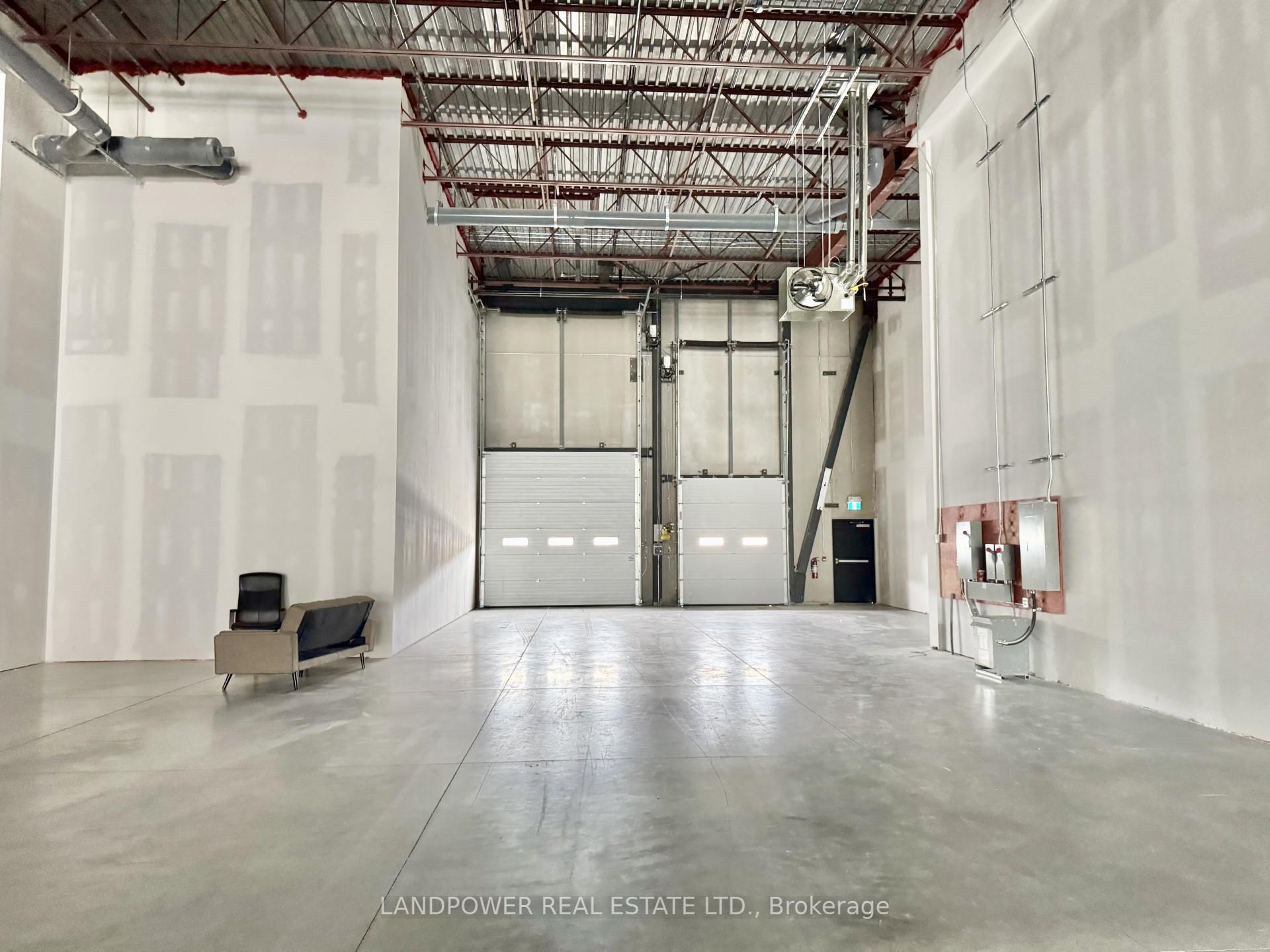
|
|
|
|
Price:
|
$4,990,000
|
|
Sold Price:
|
|
|
Taxes (2025):
|
|
|
Maintenance Fee:
|
0
|
|
Address:
|
3751 Victoria Park Avenue , Toronto, M1W 3Z4, Toronto
|
|
Main Intersection:
|
Hwy 404 & Steeles
|
|
Area:
|
Toronto
|
|
Municipality:
|
Toronto E05
|
|
Neighbourhood:
|
Steeles
|
|
Beds:
|
0
|
|
Baths:
|
0
|
|
Kitchens:
|
|
|
Lot Size:
|
|
|
Parking:
|
0
|
|
Business Type:
|
|
|
Building/Land Area:
|
9,483 (Square Feet)
|
|
Property Type:
|
Industrial
|
|
Listing Company:
|
LANDPOWER REAL ESTATE LTD.
|
|
|
|
|
|

40 Photos
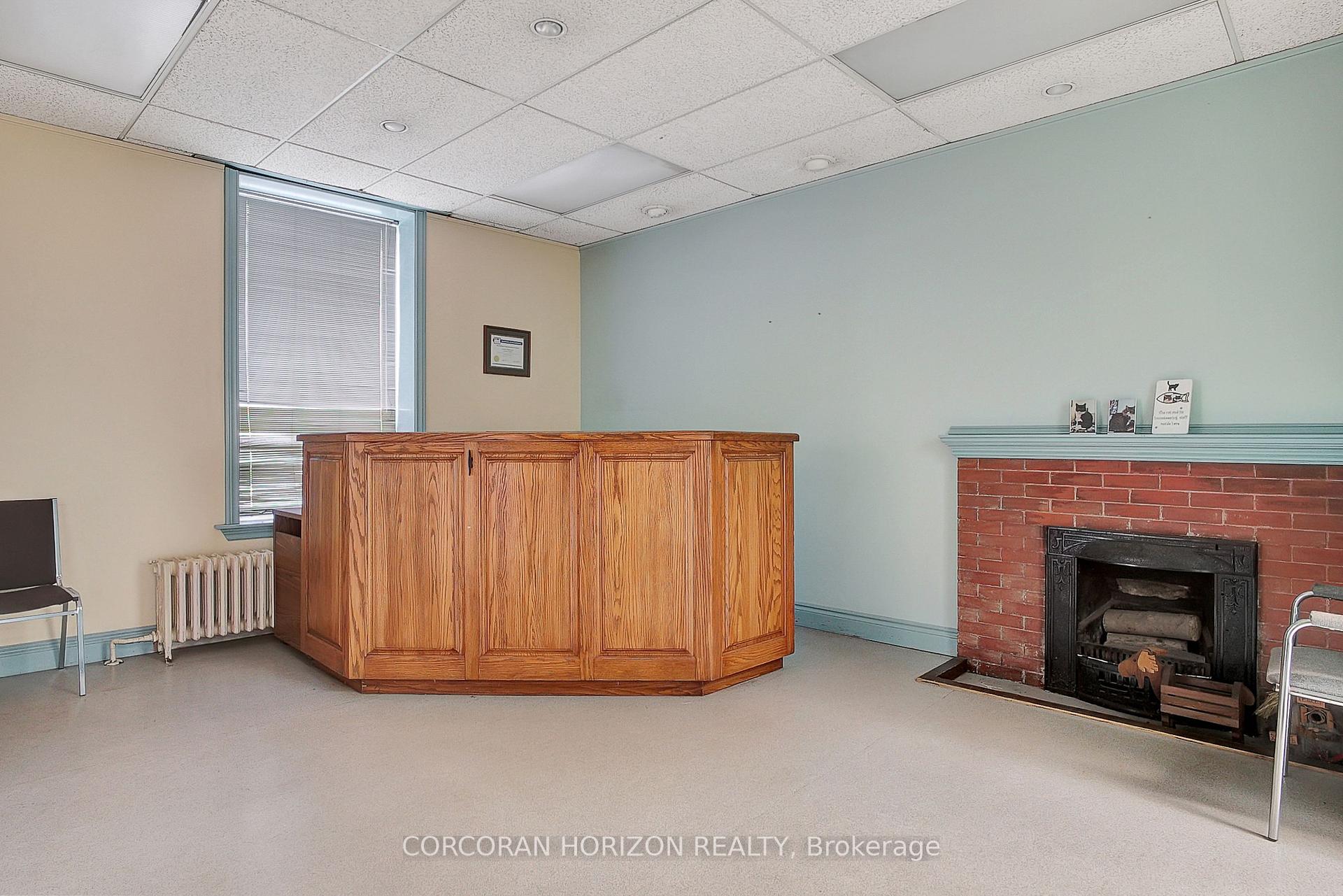
|
|
|
|
Price:
|
$850,000
|
|
Sold Price:
|
|
|
Taxes (2024):
|
$11,439
|
|
Maintenance Fee:
|
0
|
|
Address:
|
204 King Street , Cambridge, N3H 3M6, Waterloo
|
|
Main Intersection:
|
Eagle St S
|
|
Area:
|
Waterloo
|
|
Municipality:
|
Cambridge
|
|
Neighbourhood:
|
Dufferin Grove
|
|
Beds:
|
0
|
|
Baths:
|
1
|
|
Kitchens:
|
|
|
Lot Size:
|
|
|
Parking:
|
8
|
|
Business Type:
|
|
|
Building/Land Area:
|
2,521 (Square Feet)
|
|
Property Type:
|
Commercial Retail
|
|
Listing Company:
|
CORCORAN HORIZON REALTY
|
|
|
|
|
|

3 Photos
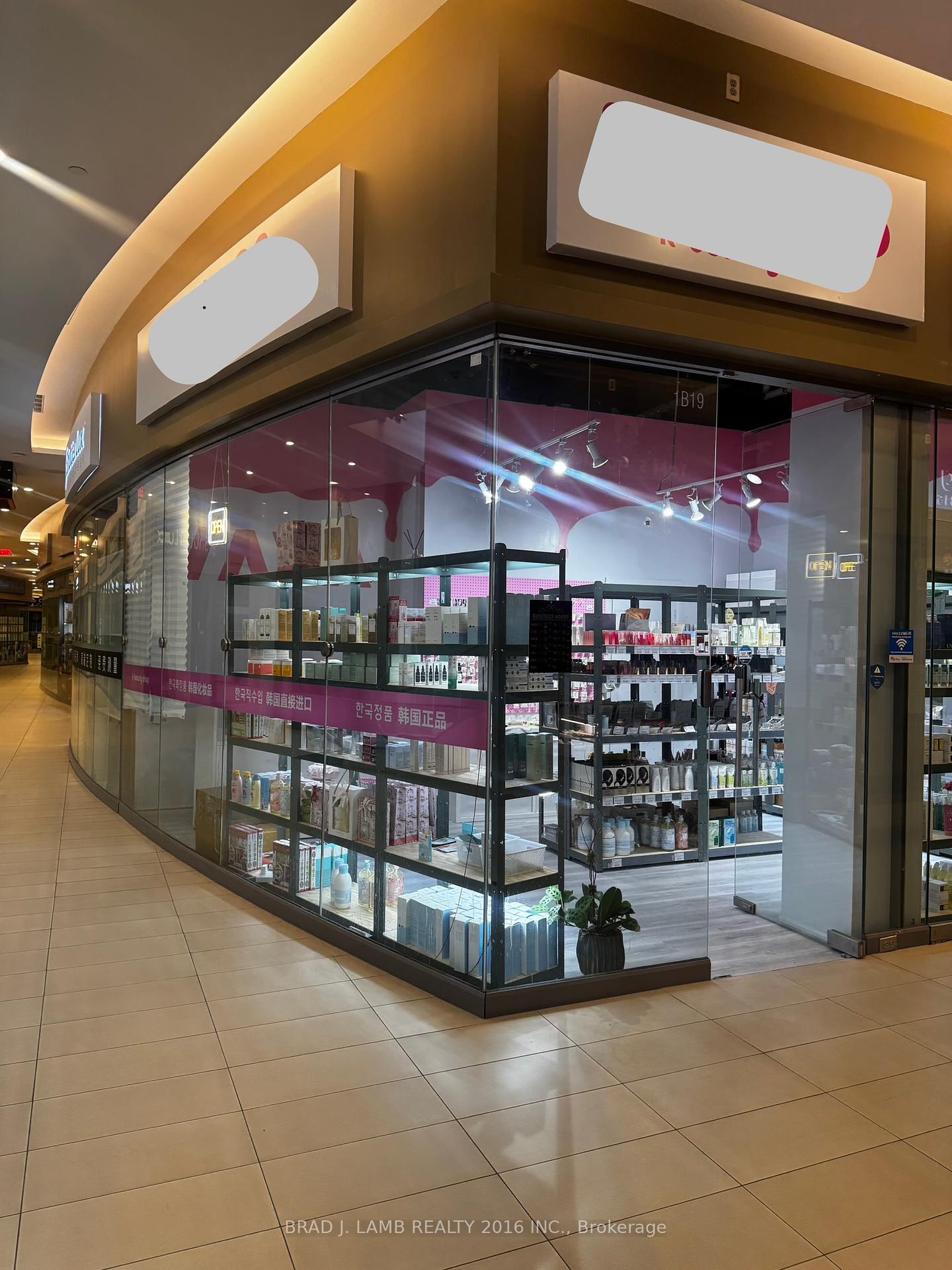
|
|
|
|
Price:
|
$175,000
|
|
Sold Price:
|
|
|
Taxes (2024):
|
$2,129
|
|
Maintenance Fee:
|
0
|
|
Address:
|
9390 Woodbine Avenue , Markham, L6C 0M5, York
|
|
Main Intersection:
|
Woobine & 16th
|
|
Area:
|
York
|
|
Municipality:
|
Markham
|
|
Neighbourhood:
|
Cachet
|
|
Beds:
|
0
|
|
Baths:
|
0
|
|
Kitchens:
|
|
|
Lot Size:
|
|
|
Parking:
|
0
|
|
Business Type:
|
|
|
Building/Land Area:
|
282 (Square Feet)
|
|
Property Type:
|
Commercial Retail
|
|
Listing Company:
|
BRAD J. LAMB REALTY 2016 INC.
|
|
|
|
|
|

1 Photo
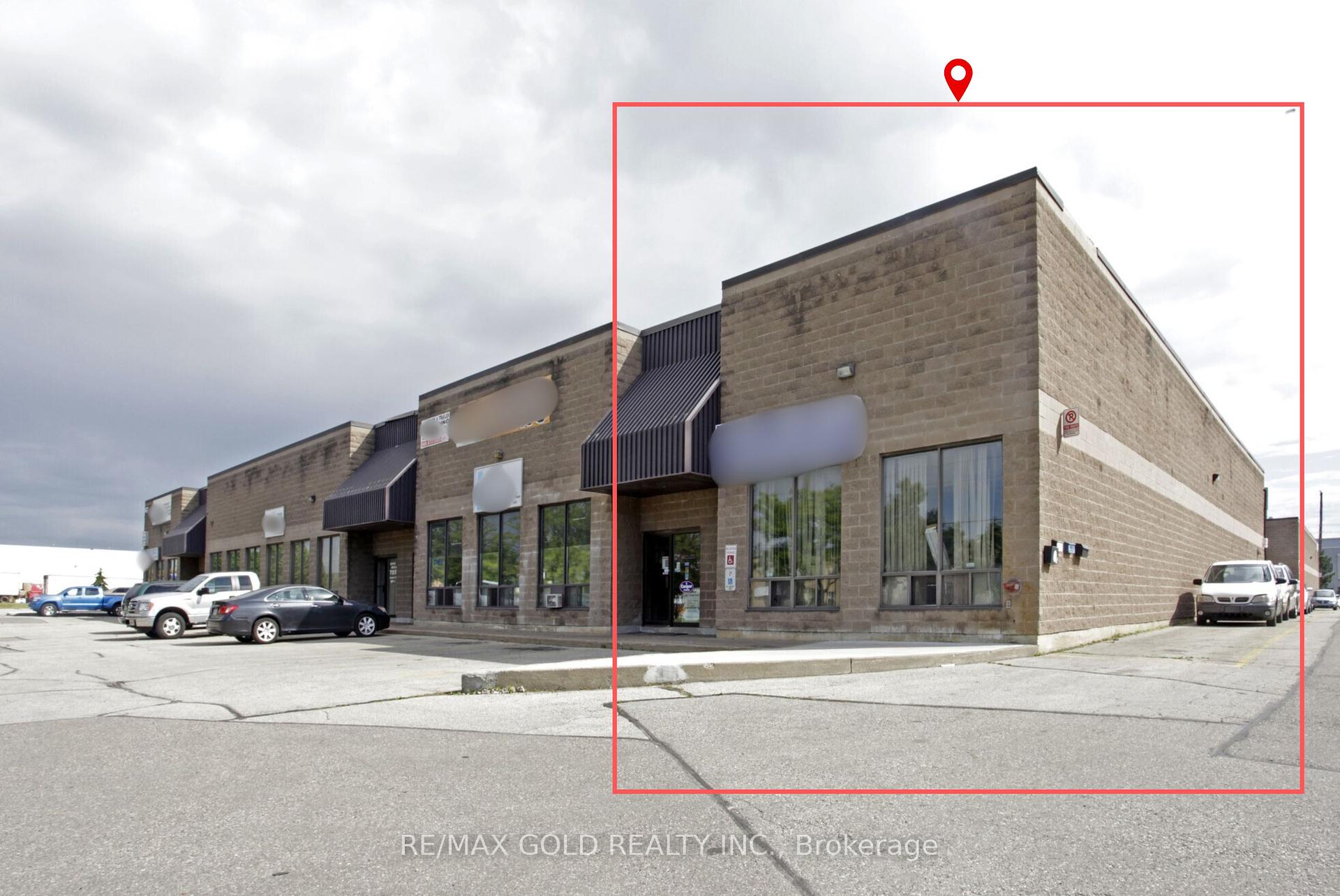
|
|
|
|
Price:
|
$2,880,000
|
|
Sold Price:
|
|
|
Taxes (2024):
|
$13,513
|
|
Maintenance Fee:
|
0
|
|
Address:
|
7195 Tranmere Drive , Mississauga, L5S 1N4, Peel
|
|
Main Intersection:
|
Dixie/Derry Rd
|
|
Area:
|
Peel
|
|
Municipality:
|
Mississauga
|
|
Neighbourhood:
|
Northeast
|
|
Beds:
|
0
|
|
Baths:
|
0
|
|
Kitchens:
|
|
|
Lot Size:
|
|
|
Parking:
|
0
|
|
Business Type:
|
|
|
Building/Land Area:
|
4,500 (Square Feet)
|
|
Property Type:
|
Industrial
|
|
Listing Company:
|
RE/MAX GOLD REALTY INC.
|
|
|
|
|
|

7 Photos
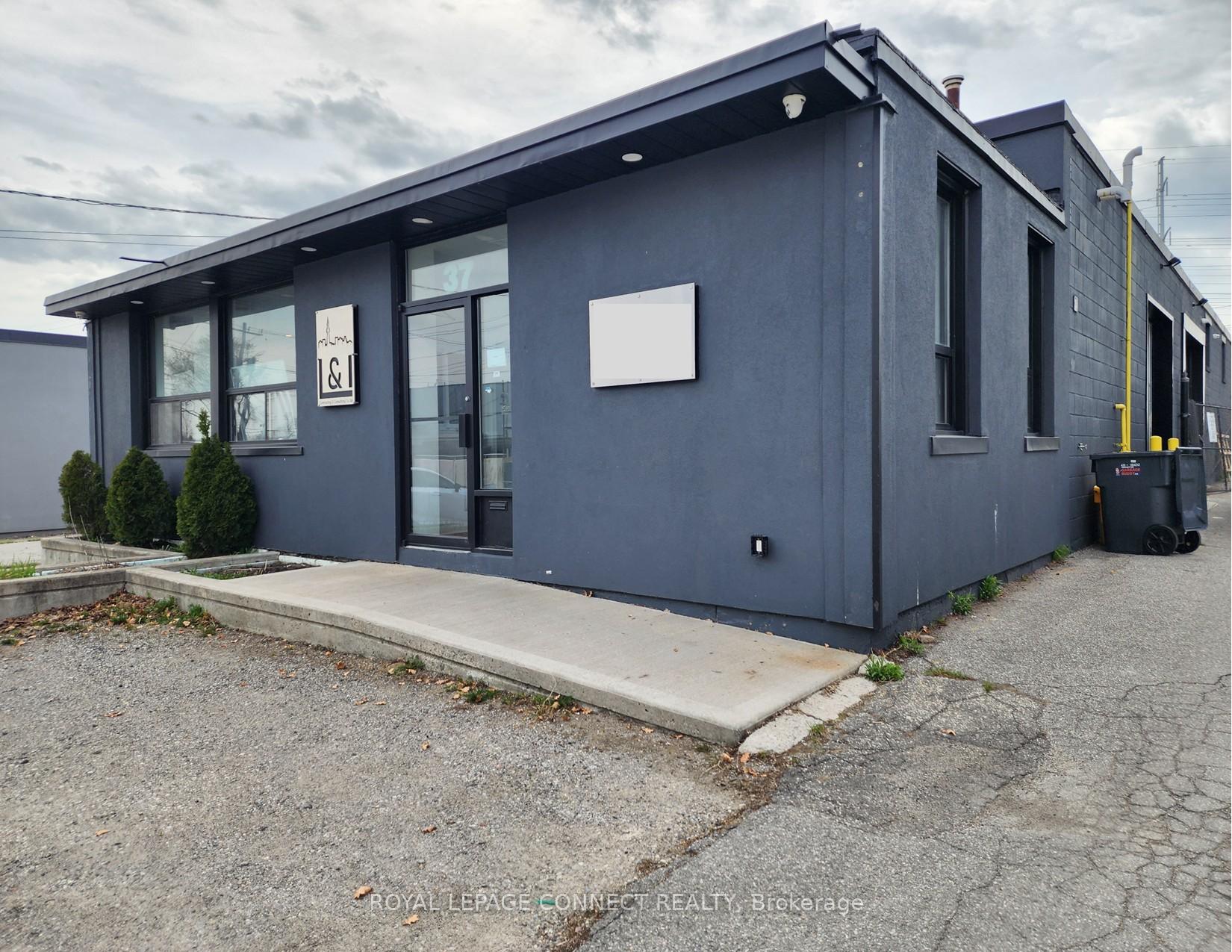
|
|
|
|
Price:
|
$3,299,000
|
|
Sold Price:
|
|
|
Taxes (2025):
|
$15,500
|
|
Maintenance Fee:
|
0
|
|
Address:
|
37 Minford Avenue , Toronto, M1R 2B4, Toronto
|
|
Main Intersection:
|
Lawrence Ave/Warden Ave
|
|
Area:
|
Toronto
|
|
Municipality:
|
Toronto E04
|
|
Neighbourhood:
|
Wexford-Maryvale
|
|
Beds:
|
0
|
|
Baths:
|
0
|
|
Kitchens:
|
|
|
Lot Size:
|
|
|
Parking:
|
0
|
|
Business Type:
|
|
|
Building/Land Area:
|
5,000 (Square Feet)
|
|
Property Type:
|
Industrial
|
|
Listing Company:
|
ROYAL LEPAGE CONNECT REALTY
|
|
|
|
|
|

50 Photos
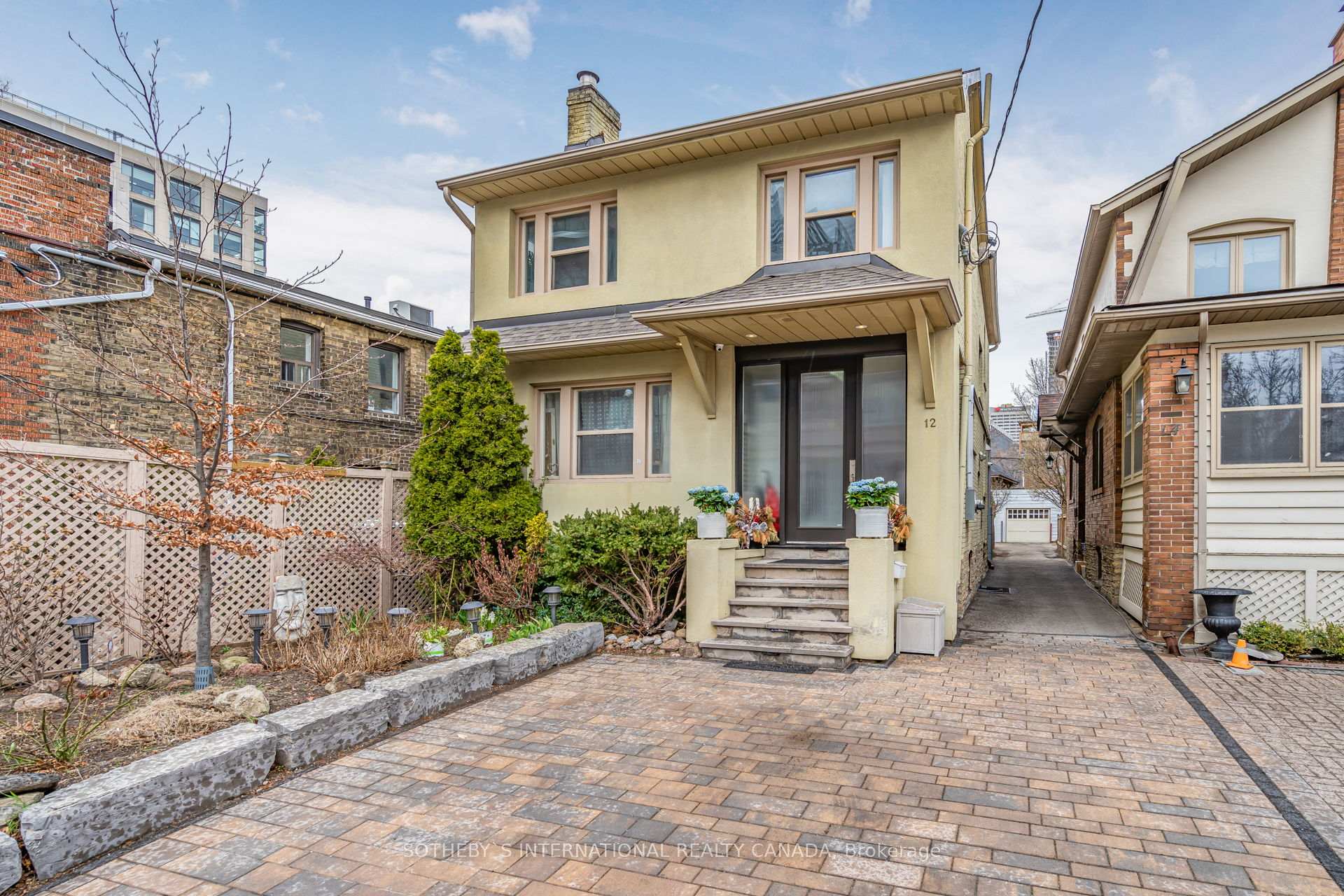
|
|
|
|
Price:
|
$2,498,000
|
|
Sold Price:
|
|
|
Taxes (2024):
|
$7,060
|
|
Maintenance Fee:
|
0
|
|
Address:
|
12 Belsize Drive , Toronto, M4S 1L4, Toronto
|
|
Main Intersection:
|
Yonge St. and Davisville Ave.
|
|
Area:
|
Toronto
|
|
Municipality:
|
Toronto C10
|
|
Neighbourhood:
|
Mount Pleasant West
|
|
Beds:
|
3+1
|
|
Baths:
|
3
|
|
Kitchens:
|
|
|
Lot Size:
|
|
|
Parking:
|
2
|
|
Property Style:
|
2-Storey
|
|
Building/Land Area:
|
0
|
|
Property Type:
|
Duplex
|
|
Listing Company:
|
SOTHEBY`S INTERNATIONAL REALTY CANADA
|
|
|
|
|
|

49 Photos
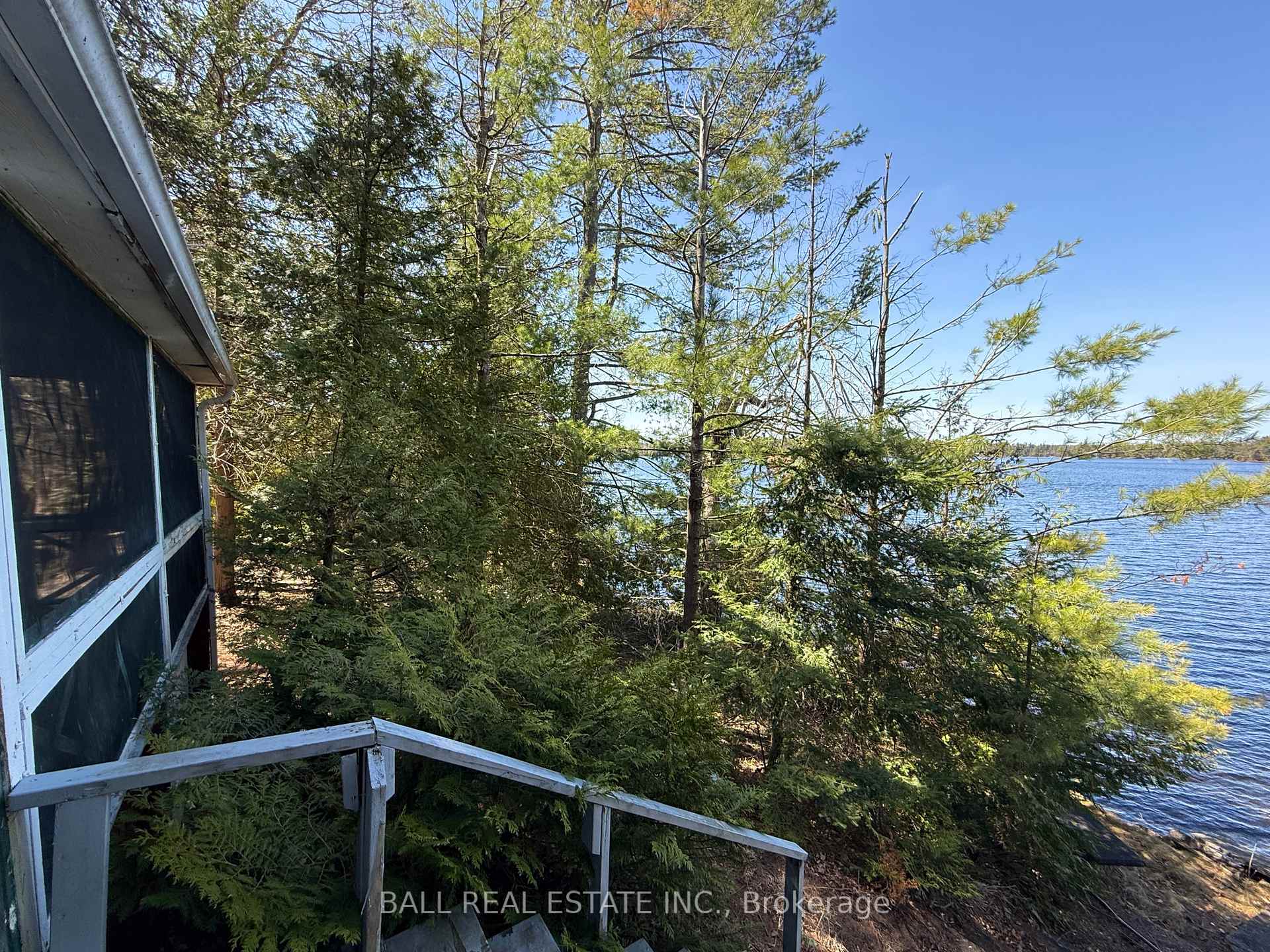
|
|
|
|
Price:
|
$899,900
|
|
Sold Price:
|
|
|
Taxes (2024):
|
$8,780
|
|
Maintenance Fee:
|
0
|
|
Address:
|
534 Fisher Lane , Douro-Dummer, K0L 2H0, Peterborough
|
|
Main Intersection:
|
Birchview Road/Fisher Lane
|
|
Area:
|
Peterborough
|
|
Municipality:
|
Douro-Dummer
|
|
Neighbourhood:
|
Rural Douro-Dummer
|
|
Beds:
|
4
|
|
Baths:
|
1
|
|
Kitchens:
|
|
|
Lot Size:
|
|
|
Parking:
|
3
|
|
Property Style:
|
1 1/2 Storey
|
|
Building/Land Area:
|
0
|
|
Property Type:
|
Detached
|
|
Listing Company:
|
BALL REAL ESTATE INC.
|
|
|
|
|
|

6 Photos
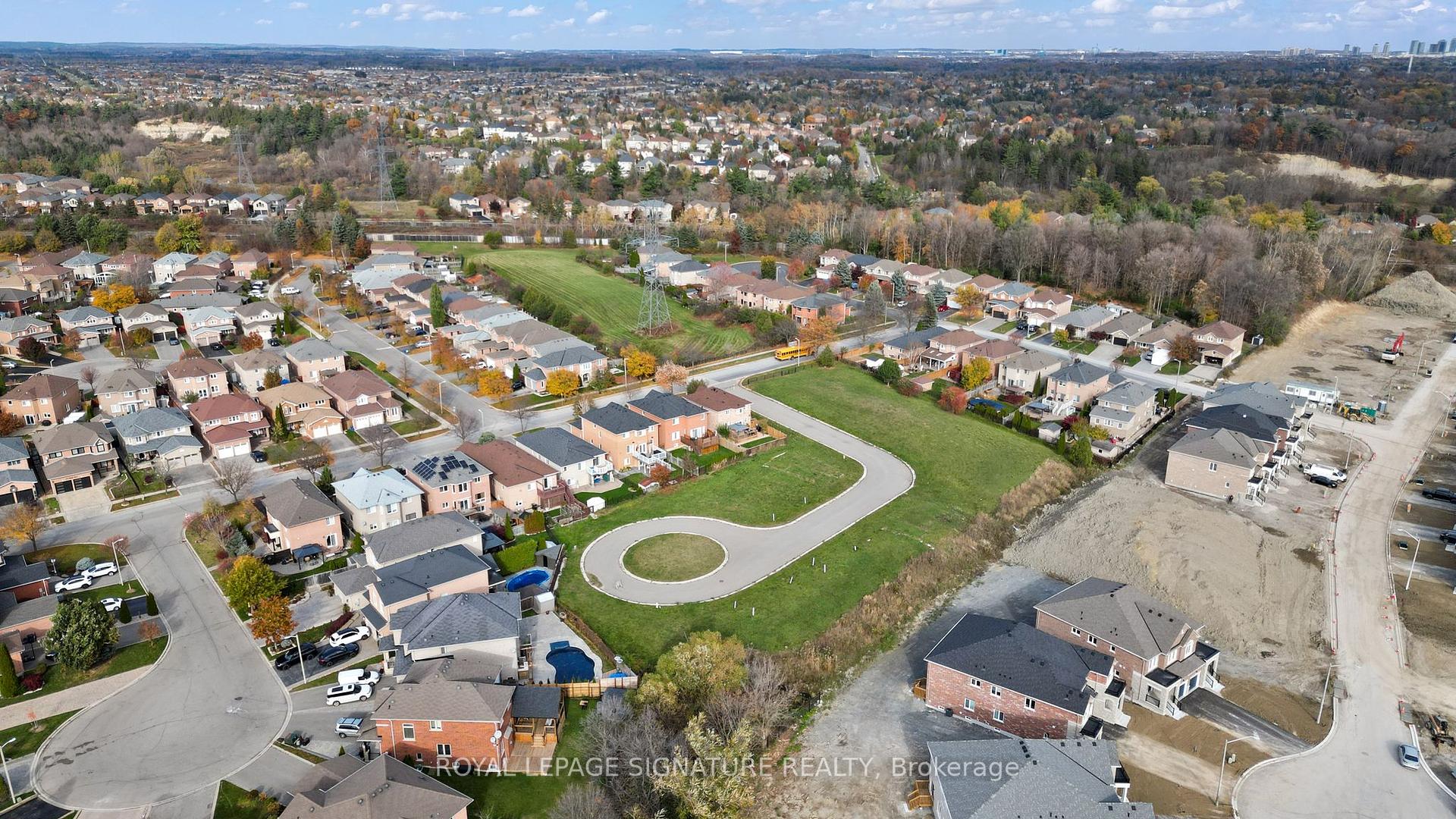
|
|
|
|
Price:
|
$4,475,000
|
|
Sold Price:
|
|
|
Taxes (2024):
|
$2,400
|
|
Maintenance Fee:
|
0
|
|
Address:
|
22 Izzy Court , Vaughan, L4H 1G3, York
|
|
Main Intersection:
|
Hwy 27 | Martin Grove Rd | Langstaff
|
|
Area:
|
York
|
|
Municipality:
|
Vaughan
|
|
Neighbourhood:
|
Elder Mills
|
|
Beds:
|
0
|
|
Baths:
|
0
|
|
Kitchens:
|
|
|
Lot Size:
|
|
|
Parking:
|
0
|
|
Business Type:
|
|
|
Building/Land Area:
|
79,308 (Square Feet)
|
|
Property Type:
|
Land
|
|
Listing Company:
|
ROYAL LEPAGE SIGNATURE REALTY
|
|
|
|
|
|

50 Photos
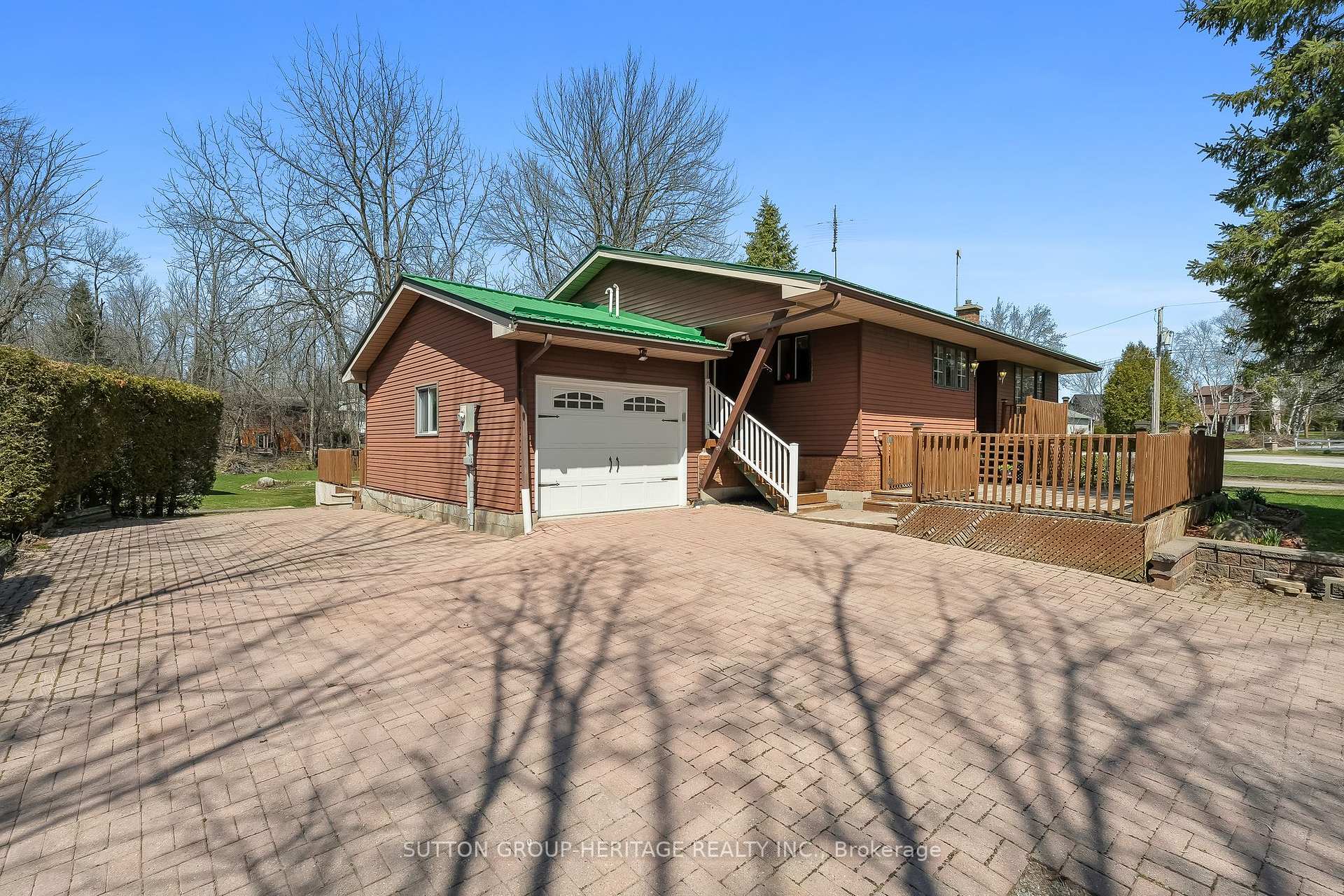
|
|
|
|
Price:
|
$789,900
|
|
Sold Price:
|
|
|
Taxes (2024):
|
$3,539
|
|
Maintenance Fee:
|
0
|
|
Address:
|
58 Muskie Drive , Kawartha Lakes, K0M 2C0, Kawartha Lakes
|
|
Main Intersection:
|
Ogemah Rd/Rainbow Ridge
|
|
Area:
|
Kawartha Lakes
|
|
Municipality:
|
Kawartha Lakes
|
|
Neighbourhood:
|
Little Britain
|
|
Beds:
|
4
|
|
Baths:
|
2
|
|
Kitchens:
|
|
|
Lot Size:
|
|
|
Parking:
|
11
|
|
Property Style:
|
Bungalow
|
|
Building/Land Area:
|
0
|
|
Property Type:
|
Detached
|
|
Listing Company:
|
SUTTON GROUP-HERITAGE REALTY INC.
|
|
|
|
|
|

35 Photos
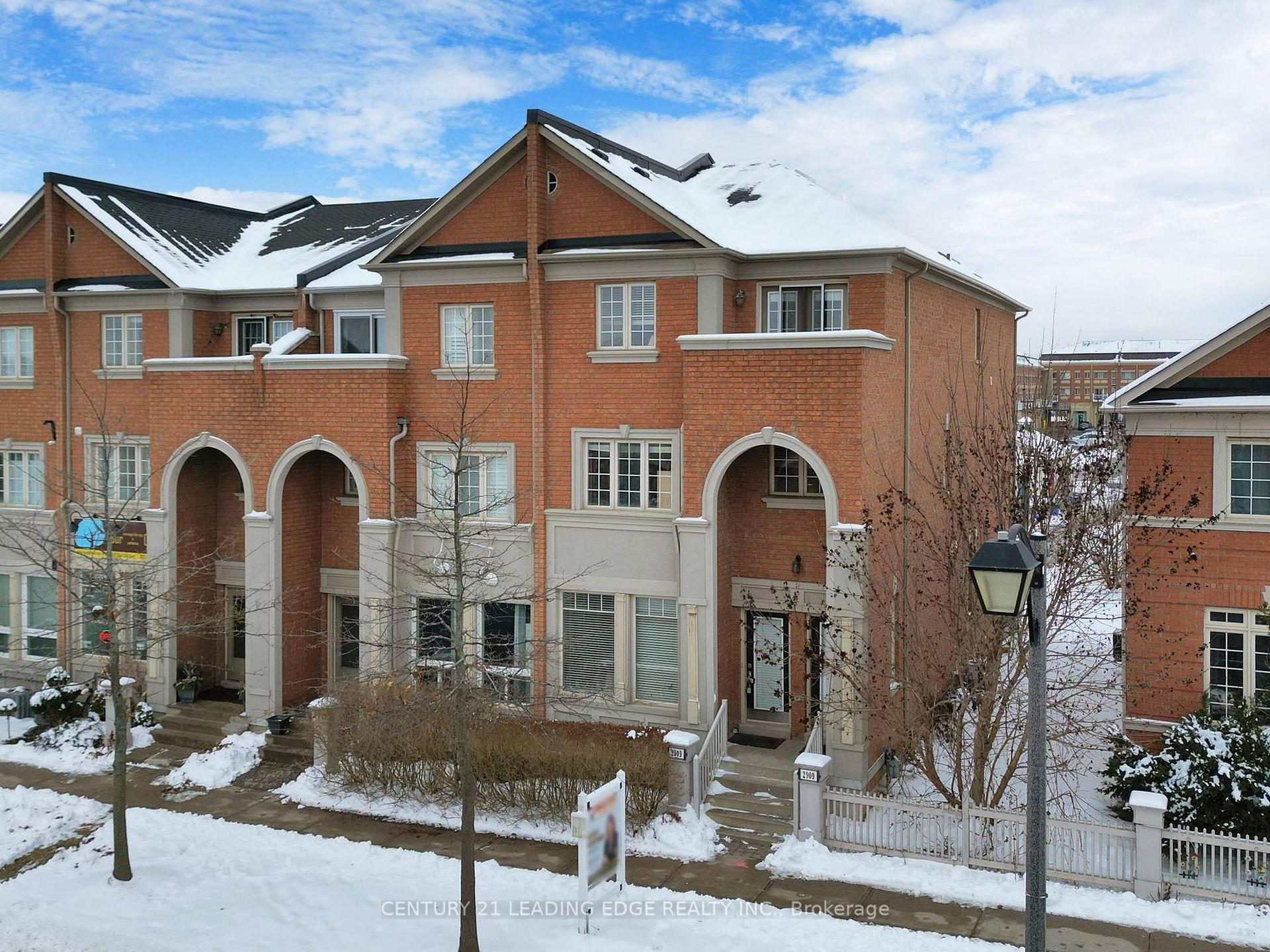
|
|
|
|
Price:
|
$1,195,000
|
|
Sold Price:
|
|
|
Taxes (2024):
|
$5,538
|
|
Maintenance Fee:
|
0
|
|
Address:
|
2909 Bur Oak Avenue , Markham, L6B 1E5, York
|
|
Main Intersection:
|
9th Line/Cornell Park Ave.
|
|
Area:
|
York
|
|
Municipality:
|
Markham
|
|
Neighbourhood:
|
Cornell
|
|
Beds:
|
0
|
|
Baths:
|
5
|
|
Kitchens:
|
|
|
Lot Size:
|
|
|
Parking:
|
4
|
|
Business Type:
|
|
|
Building/Land Area:
|
3,122 (Square Feet)
|
|
Property Type:
|
Investment
|
|
Listing Company:
|
CENTURY 21 LEADING EDGE REALTY INC.
|
|
|
|
|
|

82 Photos
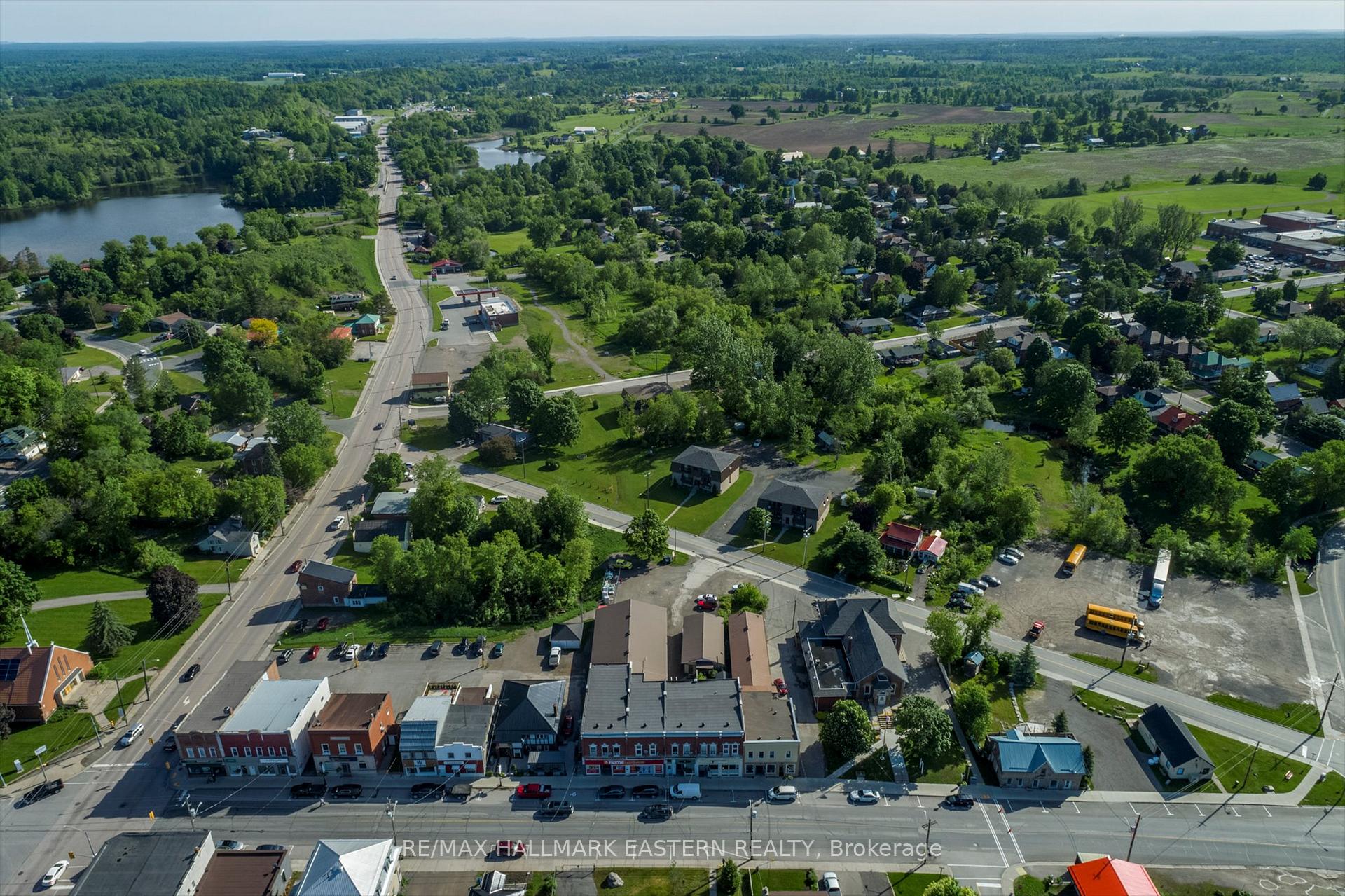
|
|
|
|
Price:
|
$2,249,000
|
|
Sold Price:
|
|
|
Taxes (2024):
|
$8,856
|
|
Maintenance Fee:
|
0
|
|
Address:
|
2361 County Road 45 N/A , Asphodel-Norwood, K0L 2V0, Peterborough
|
|
Main Intersection:
|
County Rd 45, just south of Hwy 7. At the 4 way light in Norwood
|
|
Area:
|
Peterborough
|
|
Municipality:
|
Asphodel-Norwood
|
|
Neighbourhood:
|
Norwood
|
|
Beds:
|
0
|
|
Baths:
|
0
|
|
Kitchens:
|
|
|
Lot Size:
|
|
|
Parking:
|
0
|
|
Business Type:
|
|
|
Building/Land Area:
|
0 (Acres)
|
|
Property Type:
|
Commercial Retail
|
|
Listing Company:
|
RE/MAX HALLMARK EASTERN REALTY
|
|
|
|
|
|

6 Photos
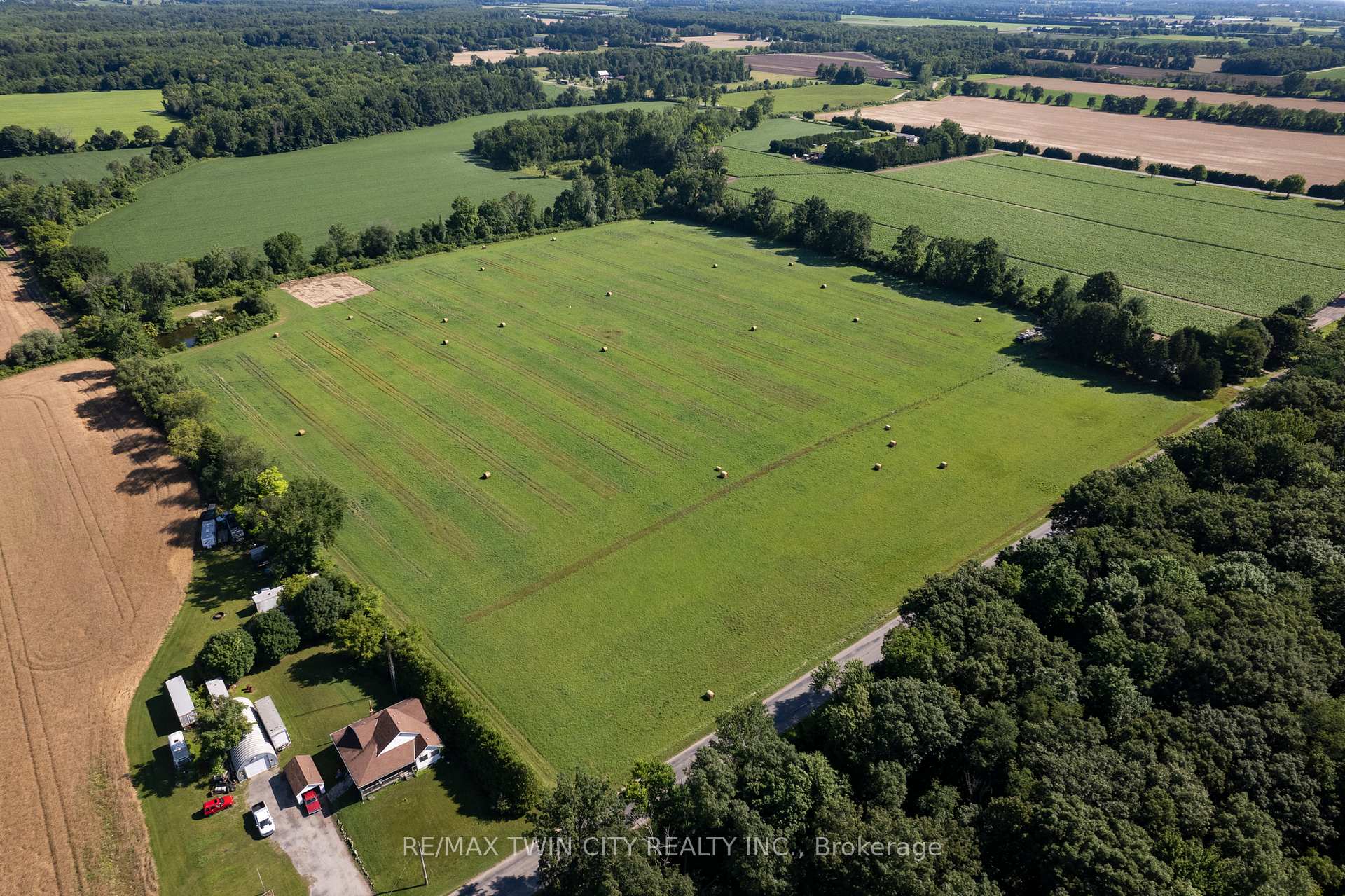
|
|
|
|
Price:
|
$949,000
|
|
Sold Price:
|
|
|
Taxes (2024):
|
$1,356
|
|
Maintenance Fee:
|
0
|
|
Address:
|
1367 WINDHAM ROAD 9 N/A , Norfolk, N0E 2A0, Norfolk
|
|
Main Intersection:
|
EAST QUARTER LINE RD.
|
|
Area:
|
Norfolk
|
|
Municipality:
|
Norfolk
|
|
Neighbourhood:
|
Windham Centre
|
|
Beds:
|
0
|
|
Baths:
|
0
|
|
Kitchens:
|
|
|
Lot Size:
|
|
|
Parking:
|
0
|
|
Business Type:
|
|
|
Building/Land Area:
|
20 (Acres)
|
|
Property Type:
|
Farm
|
|
Listing Company:
|
RE/MAX TWIN CITY REALTY INC.
|
|
|
|
|
|

9 Photos
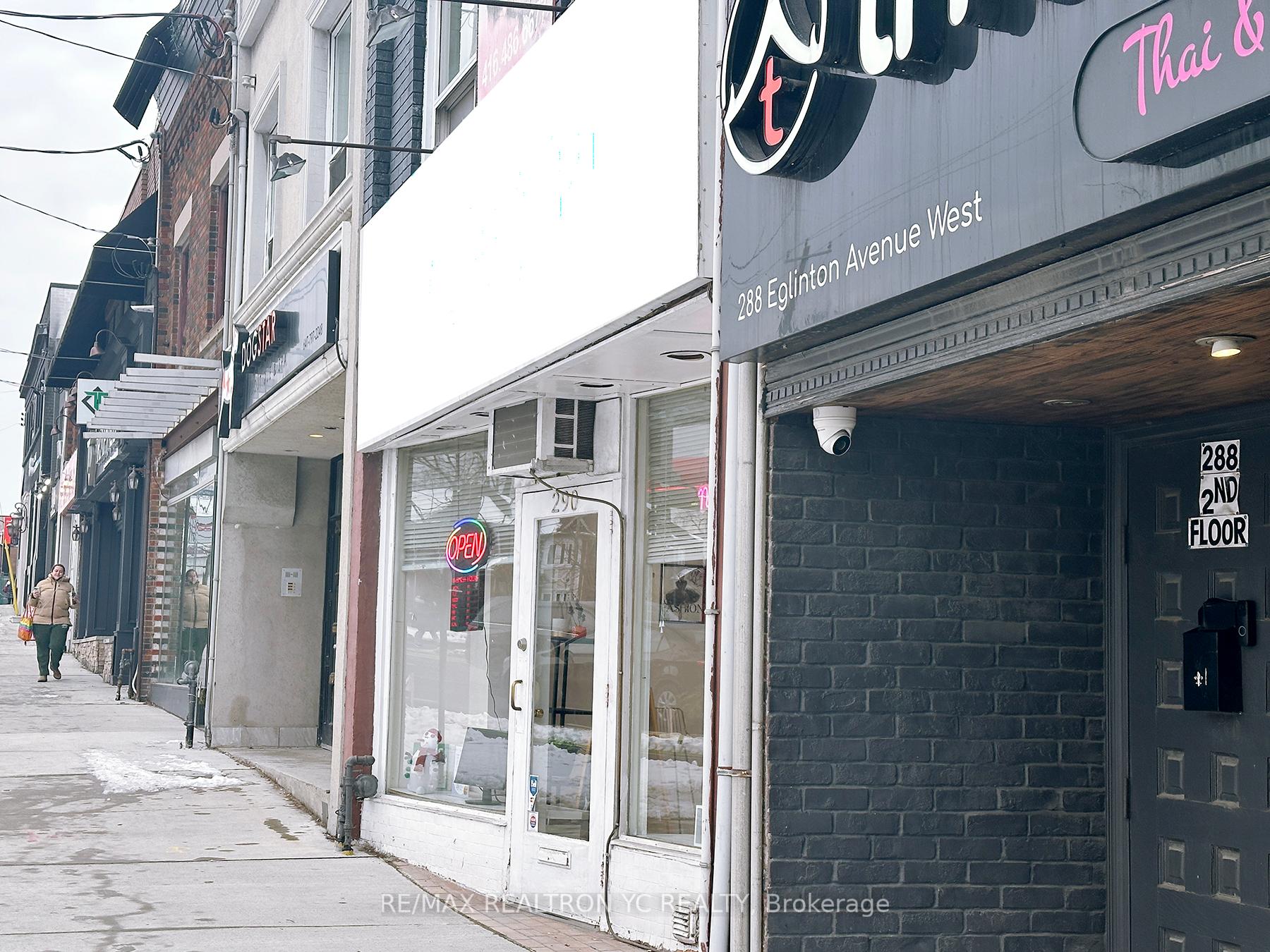
|
|
|
|
Price:
|
$179,000
|
|
Sold Price:
|
|
|
Taxes (2024):
|
|
|
Maintenance Fee:
|
0
|
|
Address:
|
290 Eglinton Avenue , Toronto, M4R 1B2, Toronto
|
|
Main Intersection:
|
Eglinton & Avenue
|
|
Area:
|
Toronto
|
|
Municipality:
|
Toronto C03
|
|
Neighbourhood:
|
Yonge-Eglinton
|
|
Beds:
|
0
|
|
Baths:
|
0
|
|
Kitchens:
|
|
|
Lot Size:
|
|
|
Parking:
|
0
|
|
Business Type:
|
|
|
Building/Land Area:
|
1,958 (Square Feet)
|
|
Property Type:
|
Sale Of Business
|
|
Listing Company:
|
RE/MAX REALTRON YC REALTY
|
|
|
|
|
|

23 Photos
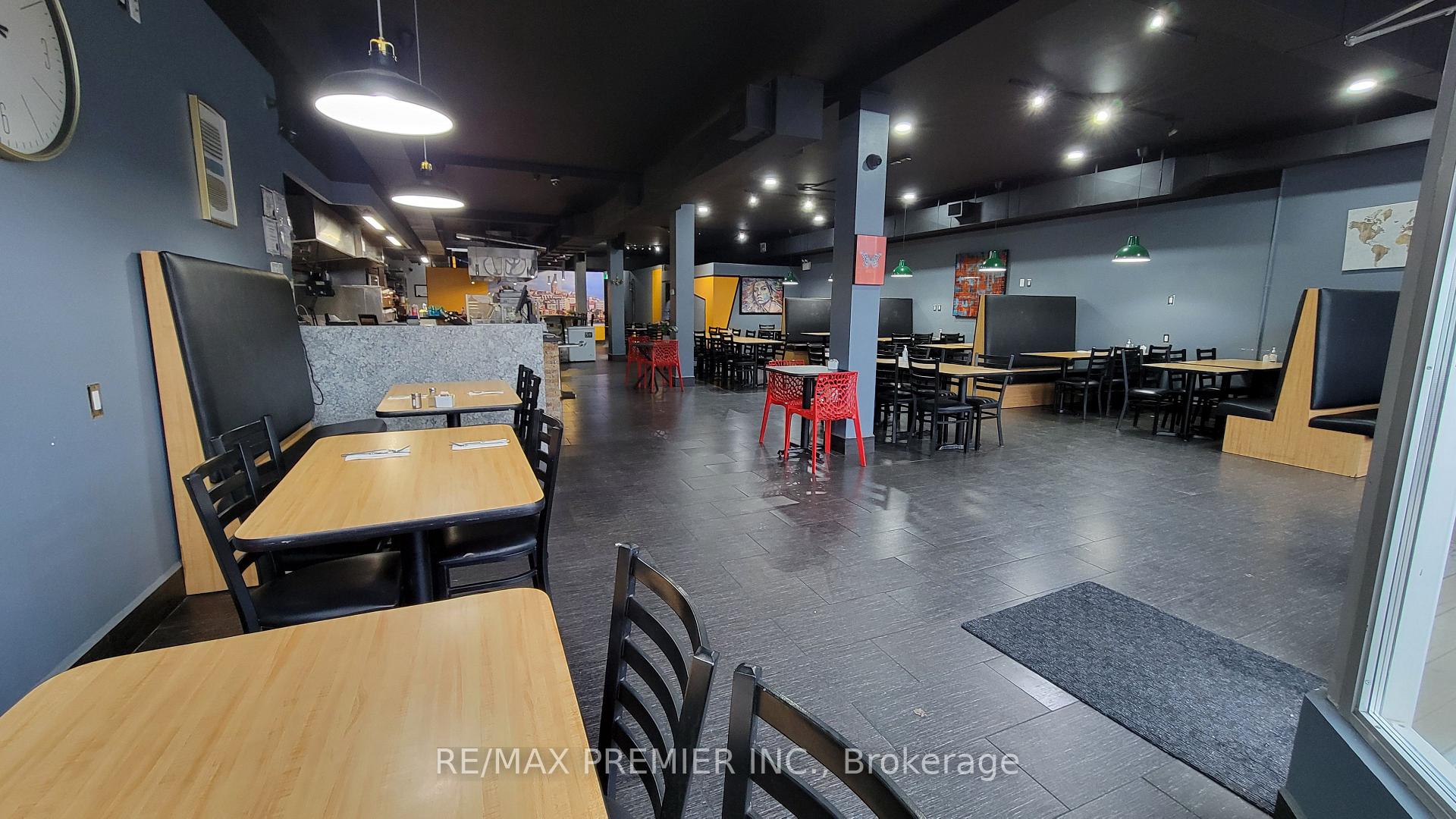
|
|
|
|
Price:
|
$199,800
|
|
Sold Price:
|
|
|
Taxes (2024):
|
|
|
Maintenance Fee:
|
0
|
|
Address:
|
940 Danforth Avenue , Toronto, M4J 1L9, Toronto
|
|
Main Intersection:
|
Pape Ave & Danforth Ave
|
|
Area:
|
Toronto
|
|
Municipality:
|
Toronto E03
|
|
Neighbourhood:
|
Danforth
|
|
Beds:
|
0
|
|
Baths:
|
3
|
|
Kitchens:
|
|
|
Lot Size:
|
|
|
Parking:
|
0
|
|
Business Type:
|
|
|
Building/Land Area:
|
3,600 (Square Feet)
|
|
Property Type:
|
Sale Of Business
|
|
Listing Company:
|
RE/MAX PREMIER INC.
|
|
|
|
|
|

38 Photos

|
|
|
|
Price:
|
$239,000
|
|
Sold Price:
|
|
|
Taxes (2024):
|
$15,044
|
|
Maintenance Fee:
|
0
|
|
Address:
|
94 Dunlop Street , Barrie, L4N 1A8, Simcoe
|
|
Main Intersection:
|
Dunlop St W and Toronto St Intersection
|
|
Area:
|
Simcoe
|
|
Municipality:
|
Barrie
|
|
Neighbourhood:
|
City Centre
|
|
Beds:
|
0
|
|
Baths:
|
0
|
|
Kitchens:
|
|
|
Lot Size:
|
|
|
Parking:
|
0
|
|
Business Type:
|
|
|
Building/Land Area:
|
0
|
|
Property Type:
|
Sale Of Business
|
|
Listing Company:
|
RE/MAX REAL ESTATE CENTRE INC.
|
|
|
|
|
|

4 Photos

|
|
|
|
Price:
|
$4,684,080
|
|
Sold Price:
|
|
|
Taxes (2024):
|
|
|
Maintenance Fee:
|
0
|
|
Address:
|
20 Tasker Road , Brampton, L6R 3W4, Peel
|
|
Main Intersection:
|
Dixie Rd / Inspire Blvd
|
|
Area:
|
Peel
|
|
Municipality:
|
Brampton
|
|
Neighbourhood:
|
Sandringham-Wellington
|
|
Beds:
|
0
|
|
Baths:
|
0
|
|
Kitchens:
|
|
|
Lot Size:
|
|
|
Parking:
|
0
|
|
Business Type:
|
|
|
Building/Land Area:
|
8,076 (Square Feet)
|
|
Property Type:
|
Industrial
|
|
Listing Company:
|
CITI BROKERS REALTY INC.
|
|
|
|
|
|
|