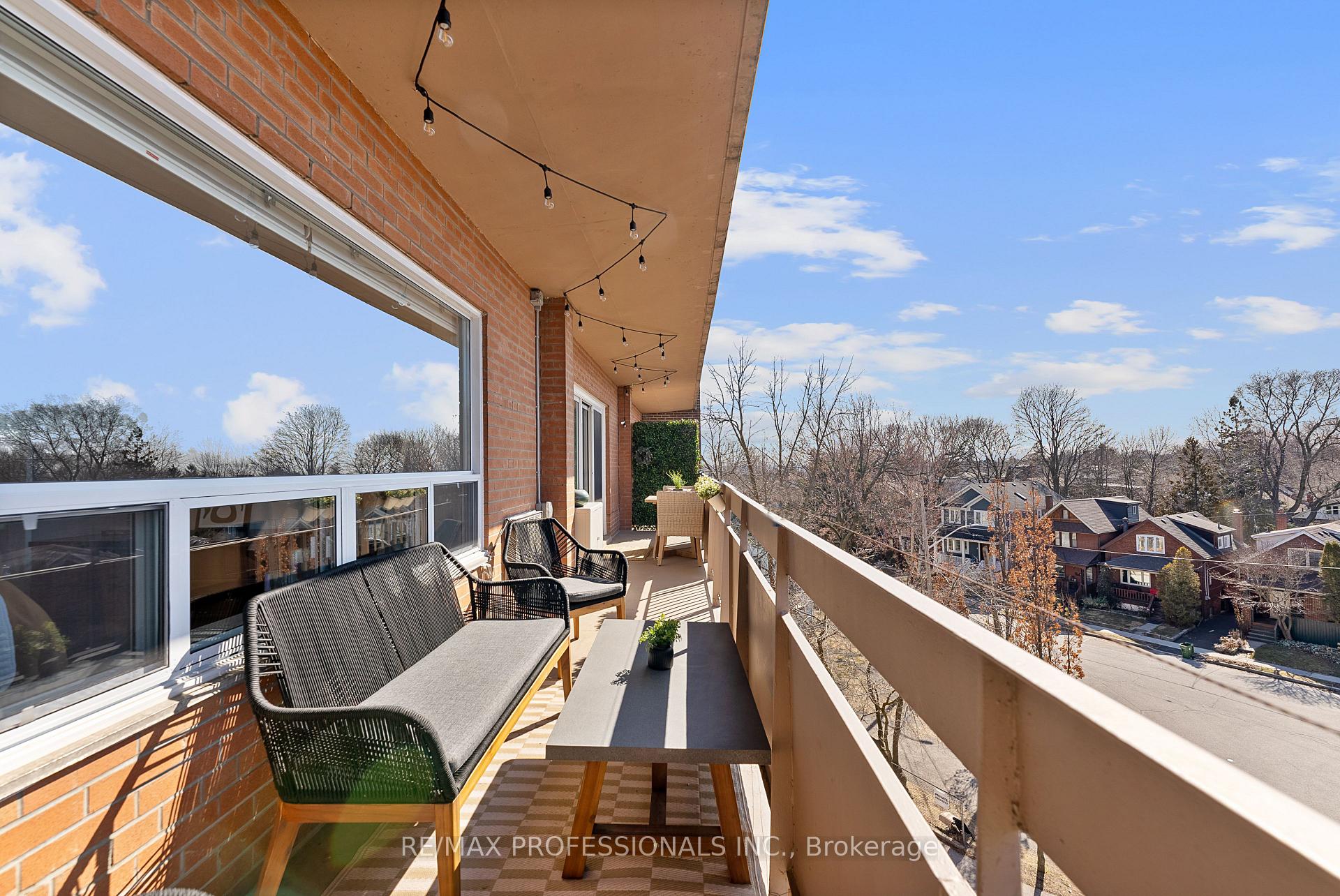STAN KHURANA
Sales Representative
Cell: 647-383-6000
Office: 905-883-1988
Fax: 905-883-8108
CENTURY 21 ATRIA REALTY INC., BROKERAGE Independently owned and operated.
Hi! This plugin doesn't seem to work correctly on your browser/platform.
Price
$538,800
Taxes:
$0
Occupancy by:
Owner
Address:
41 Lake Shore Driv , Toronto, M8V 1Z3, Toronto
Postal Code:
M8V 1Z3
Province/State:
Toronto
Directions/Cross Streets:
Lake Shore Drive and Fourth Street
Level/Floor
Room
Length(ft)
Width(ft)
Descriptions
Room
1 :
Main
Foyer
8.59
7.08
Double Closet, Hardwood Floor, Overlooks Living
Room
2 :
Main
Living Ro
19.22
12.43
Pot Lights, W/O To Balcony, Hardwood Floor
Room
3 :
Main
Dining Ro
8.53
8.30
B/I Shelves, Hardwood Floor, Open Concept
Room
4 :
Main
Kitchen
8.30
6.59
Stainless Steel Appl, Custom Counter, Pot Lights
Room
5 :
Main
Bedroom
12.04
11.81
Large Window, Double Closet, Hardwood Floor
No. of Pieces
Level
Washroom
1 :
4
Main
Washroom
2 :
0
Washroom
3 :
0
Washroom
4 :
0
Washroom
5 :
0
Washroom
6 :
4
Main
Washroom
7 :
0
Washroom
8 :
0
Washroom
9 :
0
Washroom
10 :
0
Washroom
11 :
4
Main
Washroom
12 :
0
Washroom
13 :
0
Washroom
14 :
0
Washroom
15 :
0
Heat Type:
Water
Central Air Conditioning:
None
Elevator Lift:
True
Percent Down:
5
10
15
20
25
10
10
15
20
25
15
10
15
20
25
20
10
15
20
25
Down Payment
$
$
$
$
First Mortgage
$
$
$
$
CMHC/GE
$
$
$
$
Total Financing
$
$
$
$
Monthly P&I
$
$
$
$
Expenses
$
$
$
$
Total Payment
$
$
$
$
Income Required
$
$
$
$
This chart is for demonstration purposes only. Always consult a professional financial
advisor before making personal financial decisions.
Although the information displayed is believed to be accurate, no warranties or representations are made of any kind.
RE/MAX PROFESSIONALS INC.
Jump To:
--Please select an Item--
Description
General Details
Property Detail
Financial Info
Utilities and more
Walk Score
Street View
Map and Direction
Book Showing
Email Friend
View Slide Show
View All Photos >
Virtual Tour
Affordability Chart
Mortgage Calculator
Add To Compare List
Private Website
Print This Page
At a Glance:
Type:
Com - Co-op Apartment
Area:
Toronto
Municipality:
Toronto W06
Neighbourhood:
New Toronto
Style:
Apartment
Lot Size:
x 0.00()
Approximate Age:
Tax:
$0
Maintenance Fee:
$806.96
Beds:
1
Baths:
1
Garage:
0
Fireplace:
N
Air Conditioning:
Pool:
Locatin Map:
Listing added to compare list, click
here to view comparison
chart.
Inline HTML
Listing added to compare list,
click here to
view comparison chart.
Stan Khurana
Sales Representative
Century 21 Atria Realty Inc. , Brokerage
Independently owned and operated.
stan.khurana@century21.ca
Cell: 6473836000 | Office: 905-883-1988
Listing added to your favorite list


