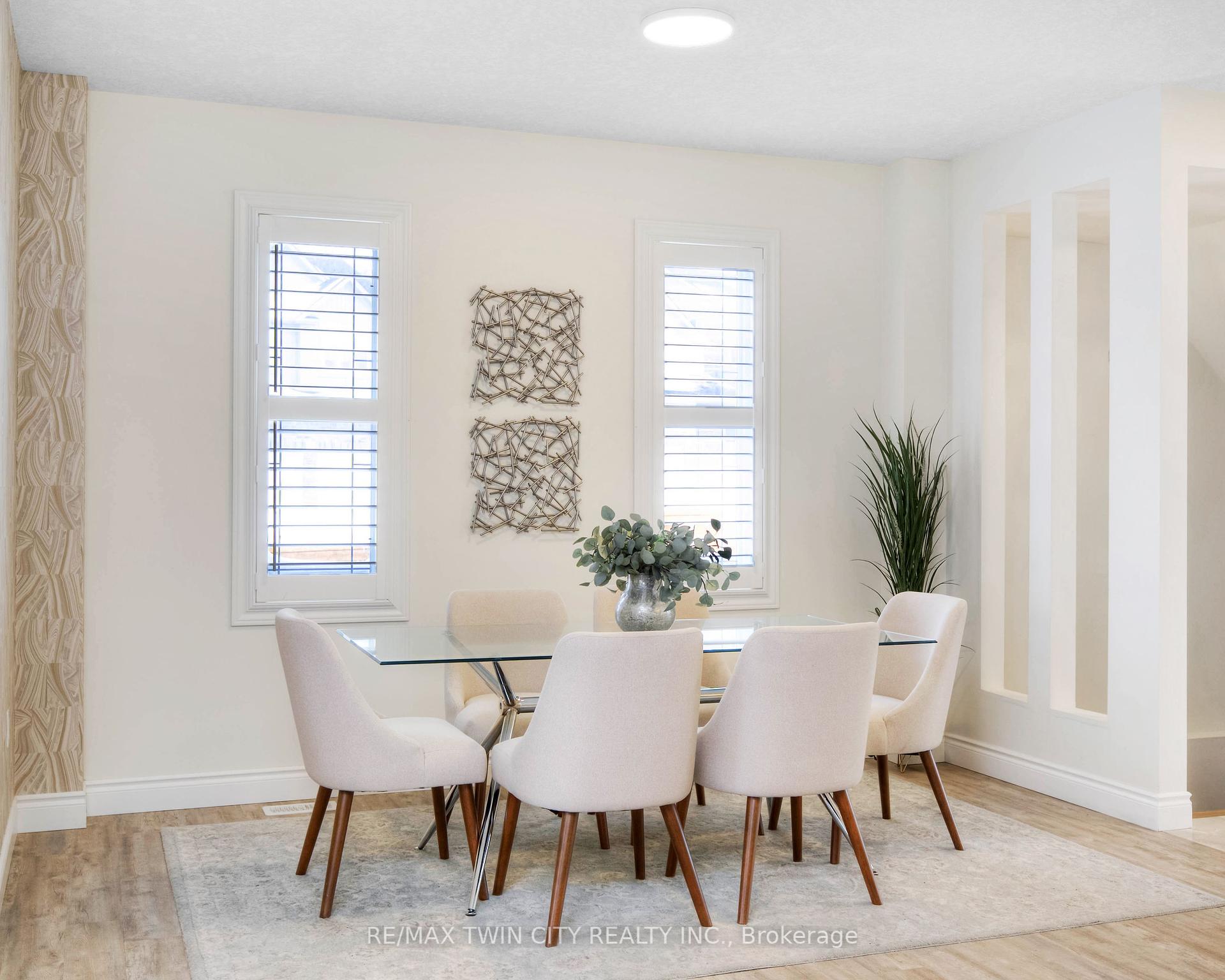STAN KHURANA
Sales Representative
Cell: 647-383-6000
Office: 905-883-1988
Fax: 905-883-8108
CENTURY 21 ATRIA REALTY INC., BROKERAGE Independently owned and operated.
Hi! This plugin doesn't seem to work correctly on your browser/platform.
Price
$1,399,900
Taxes:
$7,254
Occupancy by:
Vacant
Address:
144 Cinnamon Fern Stre , Waterloo, N2V 0E9, Waterloo
Acreage:
< .50
Directions/Cross Streets:
Ladyslipper Drive
Rooms:
13
Rooms +:
6
Bedrooms:
4
Bedrooms +:
2
Washrooms:
4
Family Room:
F
Basement:
Finished
Level/Floor
Room
Length(ft)
Width(ft)
Descriptions
Room
1 :
Ground
Dining Ro
13.84
13.25
Room
2 :
Ground
Foyer
8.66
8.23
Room
3 :
Ground
Kitchen
12.00
20.99
Room
4 :
Ground
Living Ro
13.91
20.99
Room
5 :
Ground
Mud Room
9.91
6.92
Room
6 :
Second
Bedroom 2
14.24
11.51
Room
7 :
Second
Bedroom 3
13.32
9.54
Room
8 :
Second
Bedroom 4
10.96
10.92
Room
9 :
Ground
Primary B
15.91
15.25
Room
10 :
Basement
Bedroom 5
14.33
14.07
Room
11 :
Basement
Bedroom
10.82
10.59
Room
12 :
Basement
Recreatio
26.83
16.83
No. of Pieces
Level
Washroom
1 :
2
Ground
Washroom
2 :
5
Second
Washroom
3 :
4
Basement
Washroom
4 :
0
Washroom
5 :
0
Property Type:
Detached
Style:
2-Storey
Exterior:
Brick
Garage Type:
Attached
(Parking/)Drive:
Private Tr
Drive Parking Spaces:
3
Parking Type:
Private Tr
Parking Type:
Private Tr
Pool:
None
Approximatly Age:
0-5
Approximatly Square Footage:
2000-2500
CAC Included:
N
Water Included:
N
Cabel TV Included:
N
Common Elements Included:
N
Heat Included:
N
Parking Included:
N
Condo Tax Included:
N
Building Insurance Included:
N
Fireplace/Stove:
N
Heat Type:
Forced Air
Central Air Conditioning:
Central Air
Central Vac:
Y
Laundry Level:
Syste
Ensuite Laundry:
F
Elevator Lift:
False
Sewers:
Sewer
Utilities-Cable:
A
Utilities-Hydro:
Y
Percent Down:
5
10
15
20
25
10
10
15
20
25
15
10
15
20
25
20
10
15
20
25
Down Payment
$
$
$
$
First Mortgage
$
$
$
$
CMHC/GE
$
$
$
$
Total Financing
$
$
$
$
Monthly P&I
$
$
$
$
Expenses
$
$
$
$
Total Payment
$
$
$
$
Income Required
$
$
$
$
This chart is for demonstration purposes only. Always consult a professional financial
advisor before making personal financial decisions.
Although the information displayed is believed to be accurate, no warranties or representations are made of any kind.
RE/MAX TWIN CITY REALTY INC.
Jump To:
--Please select an Item--
Description
General Details
Room & Interior
Exterior
Utilities
Walk Score
Street View
Map and Direction
Book Showing
Email Friend
View Slide Show
View All Photos >
Virtual Tour
Affordability Chart
Mortgage Calculator
Add To Compare List
Private Website
Print This Page
At a Glance:
Type:
Freehold - Detached
Area:
Waterloo
Municipality:
Waterloo
Neighbourhood:
Dufferin Grove
Style:
2-Storey
Lot Size:
x 99.05(Feet)
Approximate Age:
0-5
Tax:
$7,254
Maintenance Fee:
$0
Beds:
4+2
Baths:
4
Garage:
0
Fireplace:
N
Air Conditioning:
Pool:
None
Locatin Map:
Listing added to compare list, click
here to view comparison
chart.
Inline HTML
Listing added to compare list,
click here to
view comparison chart.
Stan Khurana
Sales Representative
Century 21 Atria Realty Inc. , Brokerage
Independently owned and operated.
stan.khurana@century21.ca
Cell: 6473836000 | Office: 905-883-1988
Listing added to your favorite list


