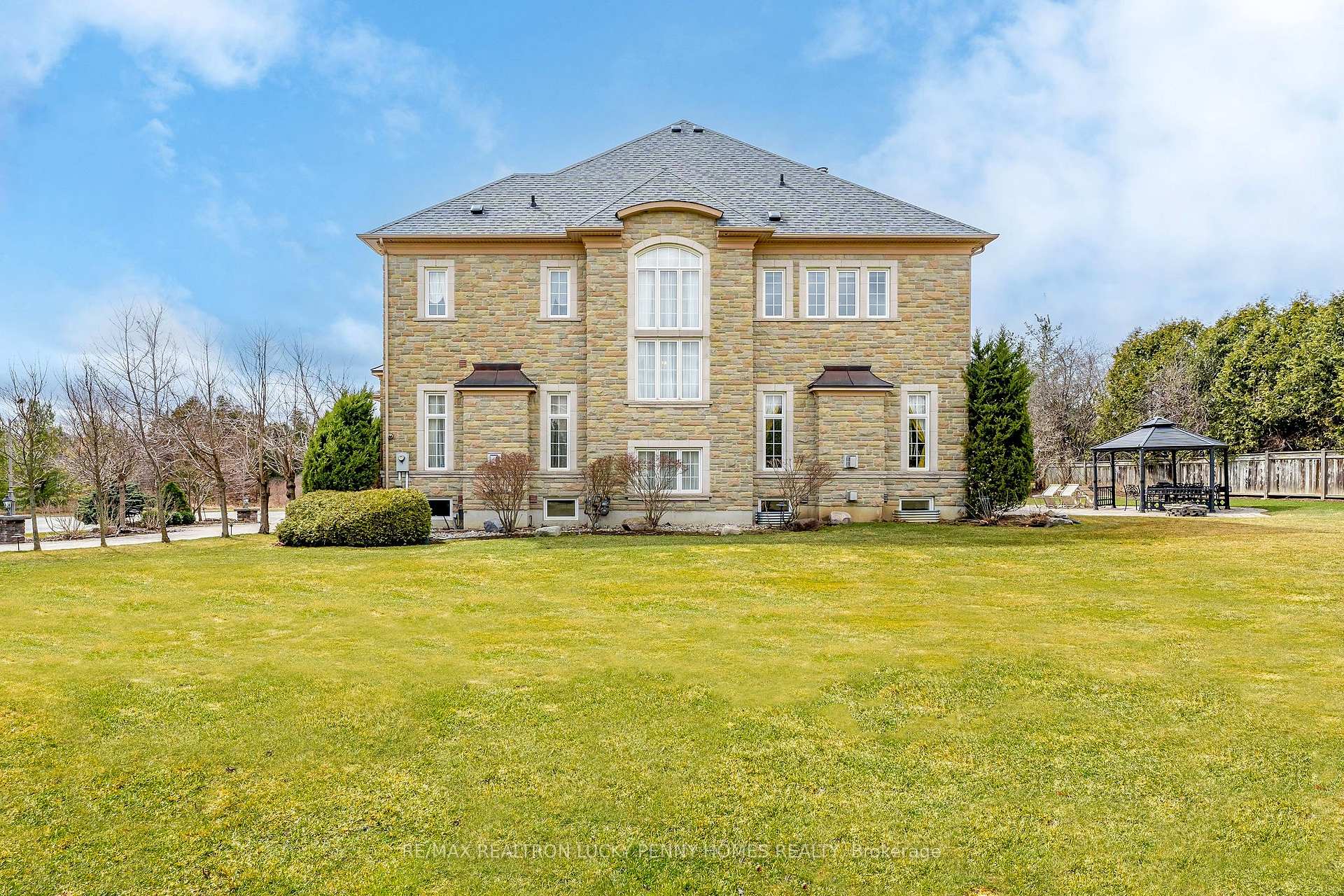STAN KHURANA
Sales Representative
Cell: 647-383-6000
Office: 905-883-1988
Fax: 905-883-8108
CENTURY 21 ATRIA REALTY INC., BROKERAGE Independently owned and operated.
Hi! This plugin doesn't seem to work correctly on your browser/platform.
Price
$4,988,000
Taxes:
$20,352.65
Occupancy by:
Owner
Address:
26 Heritage Woods Mano , Markham, L6C 3H1, York
Acreage:
.50-1.99
Directions/Cross Streets:
Warden Ave & Major Mackenzie Dr E
Rooms:
11
Rooms +:
4
Bedrooms:
5
Bedrooms +:
0
Washrooms:
7
Family Room:
T
Basement:
Finished
Level/Floor
Room
Length(ft)
Width(ft)
Descriptions
Room
1 :
Main
Living Ro
17.71
14.10
Fireplace, Hardwood Floor, Crown Moulding
Room
2 :
Main
Dining Ro
17.71
14.10
Hardwood Floor, Picture Window, Crown Moulding
Room
3 :
Main
Family Ro
18.70
16.73
Fireplace, Hardwood Floor, Crown Moulding
Room
4 :
Main
Kitchen
16.73
14.10
Heated Floor, Centre Island, B/I Appliances
Room
5 :
Main
Breakfast
18.37
13.45
Heated Floor, Open Concept, W/O To Sundeck
Room
6 :
Main
Library
19.02
12.46
Fireplace, Hardwood Floor, Crown Moulding
Room
7 :
Second
Primary B
23.29
19.68
7 Pc Ensuite, Walk-In Closet(s), Fireplace
Room
8 :
Second
Bedroom 2
16.73
13.45
4 Pc Ensuite, Walk-In Closet(s), Large Window
Room
9 :
Second
Bedroom 3
17.71
13.45
4 Pc Ensuite, Double Closet, Large Window
Room
10 :
Second
Bedroom 4
18.04
13.45
Semi Ensuite, Large Closet, Large Window
Room
11 :
Second
Bedroom 5
16.73
13.45
Semi Ensuite, Large Closet, Large Window
Room
12 :
Basement
Recreatio
26.57
21.98
Heated Floor, Open Concept, Window
Room
13 :
Basement
Kitchen
23.91
19.09
Heated Floor, Family Size Kitchen, Backsplash
Room
14 :
Basement
Living Ro
18.37
13.78
Fireplace, Heated Floor, Window
No. of Pieces
Level
Washroom
1 :
2
Main
Washroom
2 :
7
Second
Washroom
3 :
5
Second
Washroom
4 :
4
Second
Washroom
5 :
3
Basement
Property Type:
Detached
Style:
2-Storey
Exterior:
Stone
Garage Type:
Attached
(Parking/)Drive:
Circular D
Drive Parking Spaces:
10
Parking Type:
Circular D
Parking Type:
Circular D
Pool:
None
CAC Included:
N
Water Included:
N
Cabel TV Included:
N
Common Elements Included:
N
Heat Included:
N
Parking Included:
N
Condo Tax Included:
N
Building Insurance Included:
N
Fireplace/Stove:
Y
Heat Type:
Forced Air
Central Air Conditioning:
Central Air
Central Vac:
N
Laundry Level:
Syste
Ensuite Laundry:
F
Sewers:
Sewer
Percent Down:
5
10
15
20
25
10
10
15
20
25
15
10
15
20
25
20
10
15
20
25
Down Payment
$
$
$
$
First Mortgage
$
$
$
$
CMHC/GE
$
$
$
$
Total Financing
$
$
$
$
Monthly P&I
$
$
$
$
Expenses
$
$
$
$
Total Payment
$
$
$
$
Income Required
$
$
$
$
This chart is for demonstration purposes only. Always consult a professional financial
advisor before making personal financial decisions.
Although the information displayed is believed to be accurate, no warranties or representations are made of any kind.
RE/MAX REALTRON LUCKY PENNY HOMES REALTY
Jump To:
--Please select an Item--
Description
General Details
Room & Interior
Exterior
Utilities
Walk Score
Street View
Map and Direction
Book Showing
Email Friend
View Slide Show
View All Photos >
Virtual Tour
Affordability Chart
Mortgage Calculator
Add To Compare List
Private Website
Print This Page
At a Glance:
Type:
Freehold - Detached
Area:
York
Municipality:
Markham
Neighbourhood:
Devil's Elbow
Style:
2-Storey
Lot Size:
x 138.06(Feet)
Approximate Age:
Tax:
$20,352.65
Maintenance Fee:
$0
Beds:
5
Baths:
7
Garage:
0
Fireplace:
Y
Air Conditioning:
Pool:
None
Locatin Map:
Listing added to compare list, click
here to view comparison
chart.
Inline HTML
Listing added to compare list,
click here to
view comparison chart.
Stan Khurana
Sales Representative
Century 21 Atria Realty Inc. , Brokerage
Independently owned and operated.
stan.khurana@century21.ca
Cell: 6473836000 | Office: 905-883-1988
Listing added to your favorite list


